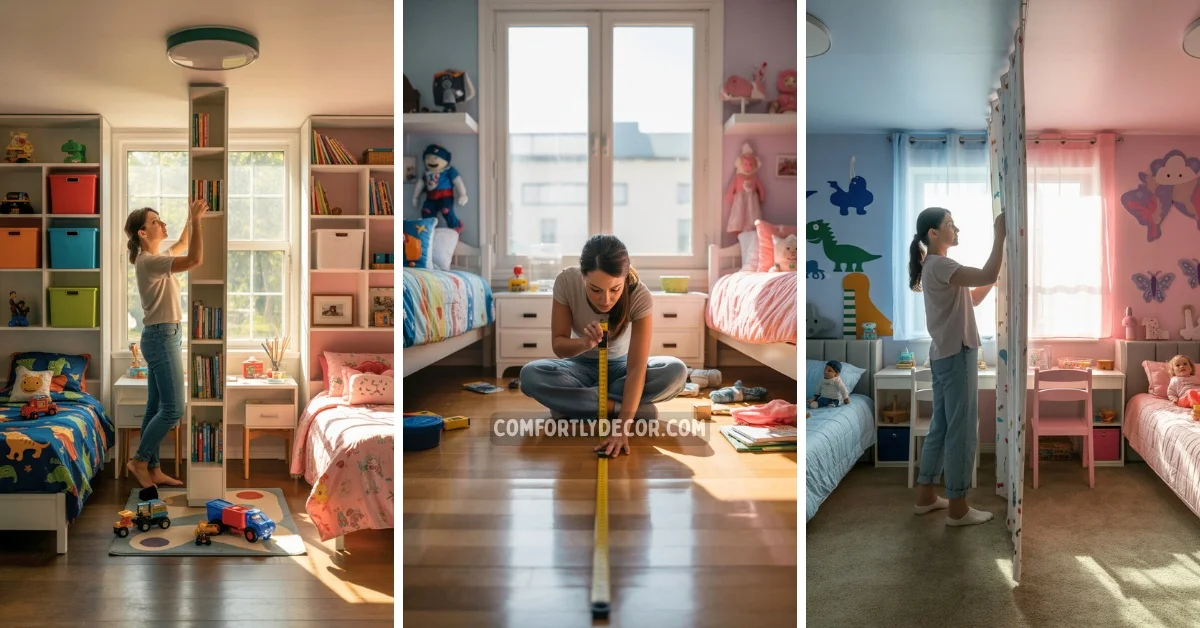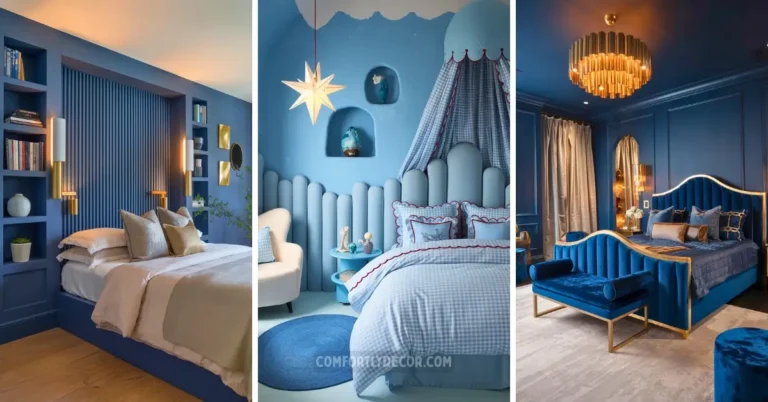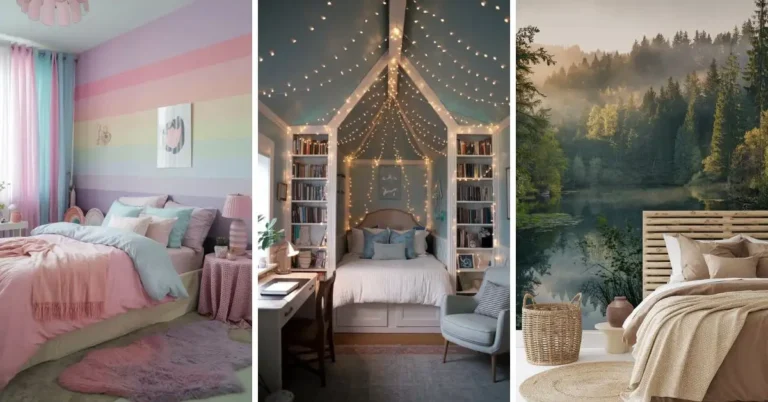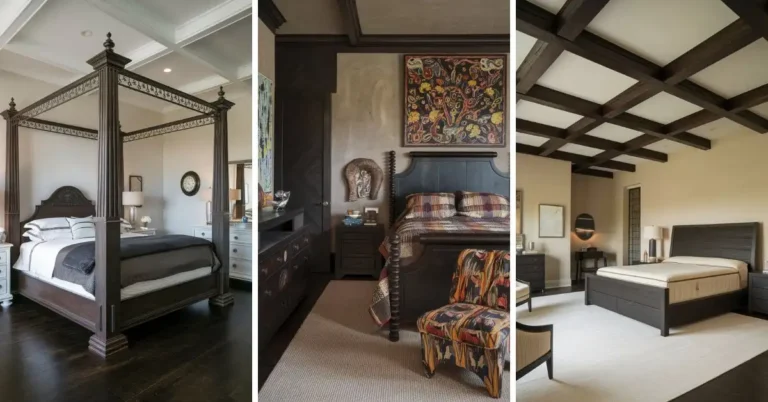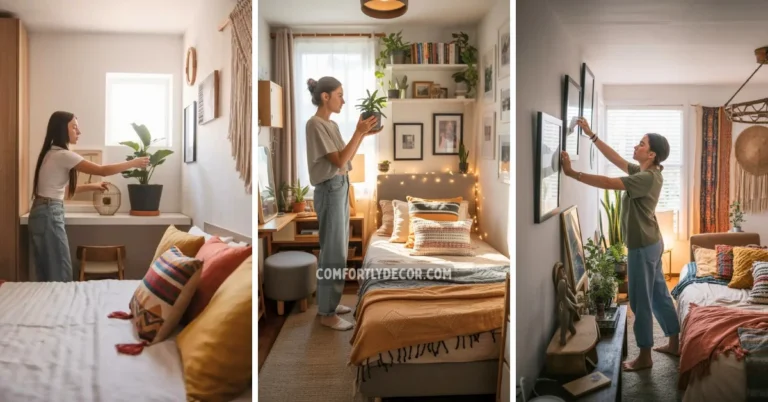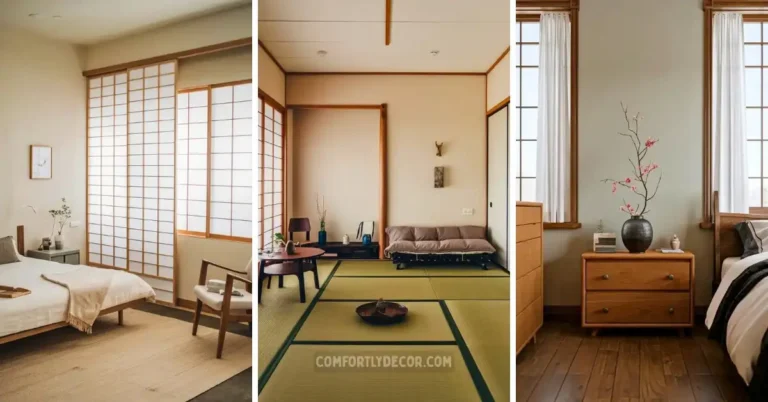How to Split A Room For Kids’ Shared Bedrooms: Creative Tips
Disclosure: This article may contain affiliate links. If you click through and make a purchase, I may earn a small commission at no extra cost to you.
Ah, the classic parenting dilemma: two kids, one bedroom, and the inevitable chaos that follows. I have watched countless families navigate this challenge, and honestly? It does not have to be a nightmare.
Picture this scenario: your eldest wants purple everything while your youngest is obsessed with dinosaurs. They are sharing a room, and World War III breaks out every night over who gets the good pillow. Sound familiar?
Here is the thing, splitting a shared kids’ bedroom is not just about creating physical boundaries. It is about giving each child their own identity within a shared space. I will walk you through creative, practical ways to divide that room so both kids feel like they have their own special zone. No construction required, and your sanity will thank you later.
Deciding Your Division Style
Before you start moving furniture around (trust me, measure twice, move once), you need to figure out how you want to split that space. There are three main approaches, and each works better for different room layouts and family dynamics.
The Classic Half-and-Half Split
This one’s pretty straightforward—draw an imaginary line down the middle of the room. Each kid gets their own side, like tiny roommates. It works best in square or rectangular rooms where you can create two equal zones.
I’ve seen this work brilliantly in rooms with two windows. Each child gets their own natural light source, which honestly prevents about 90% of sibling arguments right there. The key? Make sure both sides have equal access to the door and any built-in storage.
Functional Zoning
Instead of splitting by sides, you divide by purpose. Maybe one corner becomes the sleep zone with both beds, another area is designated for homework, and a third space handles all the toys and chaos.
This approach works wonders if your kids have similar schedules or if the room is oddly shaped. Plus, it naturally encourages them to use spaces together for some activities while maintaining separation for others.
Vertical Divisions
Ever think about going up instead of across? Loft beds, bunk setups, and elevated sleeping areas can create distinct zones without eating up floor space.
Your younger kid might sleep on the bottom bunk while the older one claims the top as their personal fortress. I’ve seen kids turn the space under a loft bed into everything from a reading nook to a mini art studio. Pretty clever, right?
Physical Dividers That Actually Work
Now for the fun part—creating actual separation without knocking down walls or hiring contractors. These solutions range from “I can do this in an afternoon” to “weekend project with the family.”
Curtains and Fabric Solutions
Curtain dividers are hands-down my favorite quick fix. Hang a ceiling-mounted curtain track down the center of the room, and boom—instant privacy when needed, open space when they want to play together.
Pro tip: Let each kid pick their own curtain fabric for their side. One might choose polka dots while the other goes with stripes. It’s a simple way to inject personality without commitment.
Products You Might Like:
Need instant privacy without tools or construction? These simple dividers can completely change how a shared room functions—literally overnight.
Furniture as Dividers
A tall bookshelf makes an excellent room divider—and it’s functional too. Position it perpendicular to the wall, and suddenly you have two distinct spaces plus extra storage. Make sure to secure it to the wall for safety (learned that one the hard way).
Other furniture that works great:
- A dresser placed strategically in the middle
- Open cube storage units
- Even a desk can create a subtle boundary
Products You Might Like:
If you are dividing a room anyway, you might as well gain storage too—these divider pieces pull double duty and keep sibling clutter wars under control.
Sliding and Folding Solutions
If you’re feeling a bit more ambitious, consider sliding barn doors or folding screens. These give kids the option to close off their space completely when they need alone time, but they can open everything up for playtime.
Japanese-style folding screens are particularly cool—they’re lightweight, decorative, and kids can move them around as needed. Plus, they fold flat when not in use.
Smart Furniture Layout Strategies
The way you arrange furniture can make or break your room division. I’ve seen families struggle with poorly planned layouts that create more problems than they solve.
The Bed Situation
Parallel beds work great if you have the width for it. Place them along opposite walls with a clear pathway down the middle. Each child gets their own wall space for posters, shelves, and personal items.
Bunk beds are the ultimate space-saver, but they’re not always the answer. Some kids love them, others feel claustrophobic. If you go this route, make sure the child on top has their own reading light and maybe a small shelf for personal items.
L-shaped bed arrangements can be interesting too—one bed along one wall, the other along a perpendicular wall. It creates natural zones while maximizing floor space in the middle.
Products You Might Like:
When floor space is limited, going vertical can feel like magic—these beds create clear personal zones while freeing up the room instantly.
Study and Work Zones
Every kid needs their own homework space, even if it’s just a small desk. Separate desks are non-negotiable in my book—sharing study space leads to constant disputes over supplies and personal items.
If space is tight, consider wall-mounted fold-down desks. They provide individual work surfaces but don’t take up permanent floor space. I’ve seen some kids absolutely love these because they feel so “grown-up” and official.
Storage Solutions
Here’s where things get interesting. You can either give each child completely separate storage or create a shared system with clear boundaries.
Individual storage might include:
- Their own dresser or wardrobe section
- Personal toy bins with their names
- Individual bookshelves or cubbies
Shared storage with boundaries works when you have built-in closets. Use different colored hangers, labels, or even a simple piece of tape down the middle to mark territories.
Styling for Each Child’s Personality
This is where you can really let each kid’s personality shine while maintaining some cohesion in the room. The trick is finding that sweet spot between “individual expression” and “the room doesn’t look like a tornado hit it.”
The Matching Basics Approach
Start with neutral, matching basics—white or wood beds, similar bedding in coordinating colors, matching furniture pieces. Then let each child add their own accents through pillows, wall art, and personal items.
I love this approach because it keeps the room feeling cohesive while giving kids plenty of room for personalization. Plus, it’s budget-friendly since you’re not buying completely different furniture sets.
Color Zoning
Assign each child a color palette and stick to it. Maybe one side is blues and greens while the other is yellows and oranges. The key is choosing colors that complement each other rather than clash.
Avoid going too bold with large items like bedspreads or curtains. Save the bright, personality-driven colors for smaller accents that are easy to change as kids grow and their tastes evolve.
Personal Display Areas
Every child needs a space to display their treasures—whether that’s art projects, collections, or awards. Create individual gallery walls above each bed or designate specific shelving for personal items.
Bulletin boards, cork strips, or even simple floating shelves work great. The important thing is making sure each child has equal display space that’s clearly theirs.
Conflict-Proofing Your Layout
Let’s be real—kids will find things to argue about. But smart room design can eliminate most of the common battles before they start.
Equal Access Rights
Everyone needs equal access to windows, doors, and major room features. I’ve seen sibling relationships strain over something as simple as one child having to climb over the other’s bed to reach the closet.
When planning your layout, trace the paths each child will take for daily activities. Can they both get to their clothes without disturbing each other? Do they both have access to natural light? Are the power outlets evenly distributed for devices and lamps?
Privacy and Noise Management
Even in shared spaces, kids need the ability to have some privacy. Noise-reducing solutions can be game-changers:
- Area rugs to muffle footsteps
- Soft furnishings that absorb sound
- White noise machines or fans
- Designated “quiet time” zones
Consider creating quiet zones and active zones. Maybe one side of the room is for reading and homework while the other handles more active play.
The Fairness Factor
Kids have an incredible radar for unfairness. Make sure both sides of the room get equal perks. If one child’s bed is near the window, maybe the other gets the spot closer to the door. If one side has the overhead light, ensure the other has adequate task lighting.
Sometimes rotating room assignments every few months can help—let them switch sides or rearrange their spaces. It keeps things fresh and prevents anyone from feeling permanently stuck with the “worse” side.
Growing With Your Kids
Here’s something I wish more parents considered: kids’ needs change fast. The room setup that works for a 5-year-old and 8-year-old won’t necessarily work when they’re 10 and 13.
Flexible Solutions
Choose dividers and furniture that can adapt. Modular storage systems can be reconfigured as kids grow. Curtain dividers can be adjusted in height or completely removed.
Avoid built-in solutions unless you’re absolutely certain they’ll work long-term. I’ve seen too many families stuck with permanent fixtures that no longer serve their needs.
Budget-Friendly Updates
Kids’ tastes change constantly (dinosaurs to space to sports to music—sound familiar?). Plan for easy, inexpensive updates rather than major overhauls.
Things like bedding, wall decals, and small decor items can completely transform a space without breaking the bank. Save the big investments for furniture and major dividers that will last through multiple phases.
Making It Work for Your Family
Every family is different, and what works for your neighbor might be a disaster for your household. Consider your kids’ personalities, ages, and relationship dynamic when making decisions.
Some siblings thrive on shared everything, while others need clear boundaries to coexist peacefully. Some kids love bunk beds; others need their own floor space. There’s no one-size-fits-all solution, and that’s perfectly okay.
The goal isn’t to create a Pinterest-perfect room (though if that happens, bonus points!). The goal is creating a space where both children feel comfortable, respected, and happy to spend time.
Start with one or two changes and see how they work before diving into a complete room overhaul. Kids are surprisingly adaptable, but they also need time to adjust to new arrangements.
Remember: shared bedrooms can actually strengthen sibling relationships when done thoughtfully. They learn to compromise, respect each other’s space, and often develop closer bonds through the shared experience.
FAQs

I am Mindy Medford, a home décor, paint, and design specialist with over a decade of hands-on experience transforming ordinary spaces into cozy, personality-packed havens. Since 2013, I have been helping homeowners discover the art of beautiful yet practical design. I share my love for color, texture, and layout—making stylish interiors & exteriors feel achievable for everyone. Whether it’s picking the perfect paint shade or reimagining a small space, I’m here to guide and inspire.
