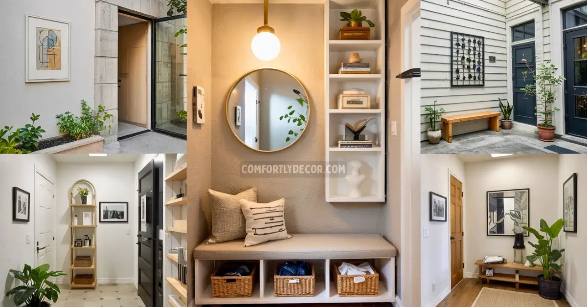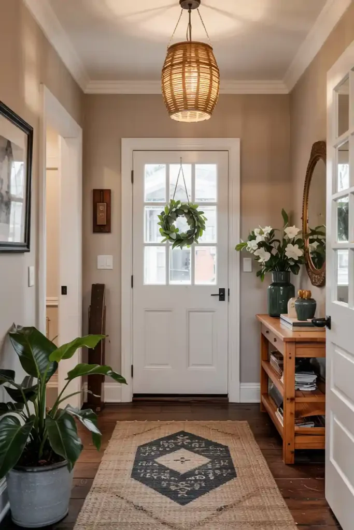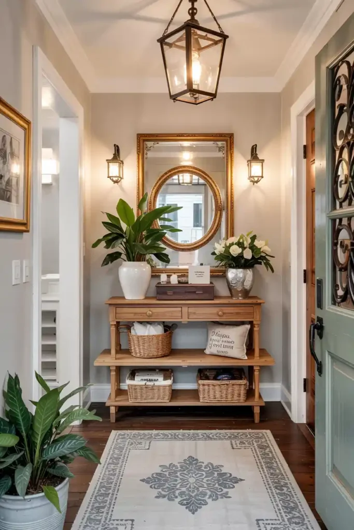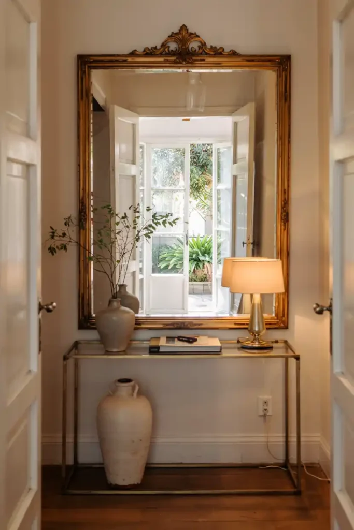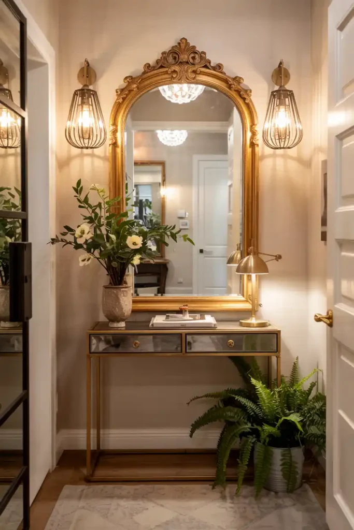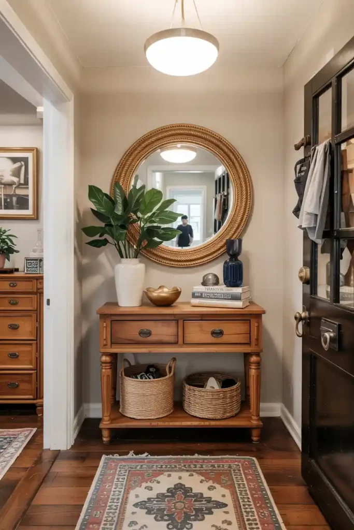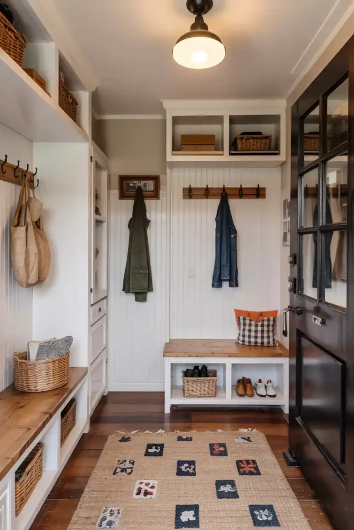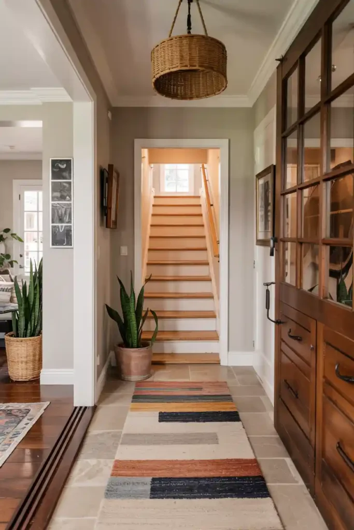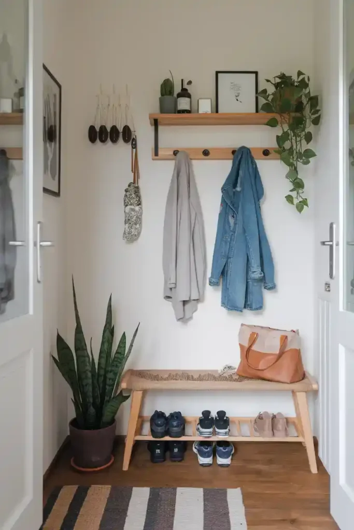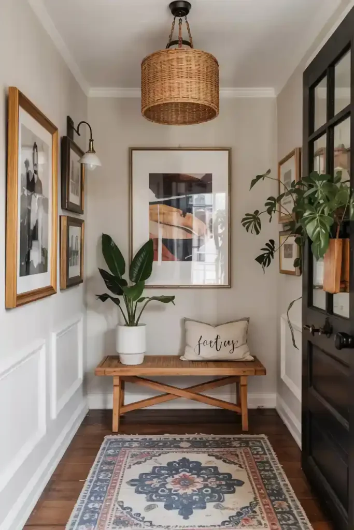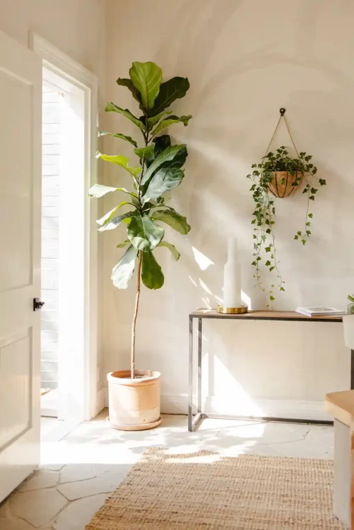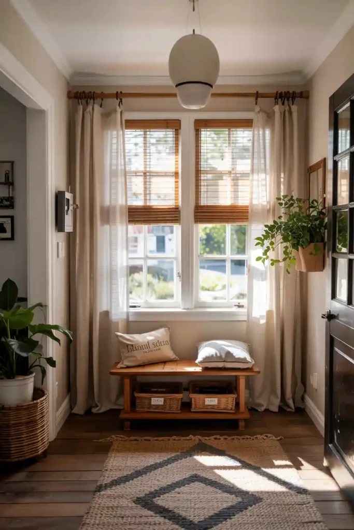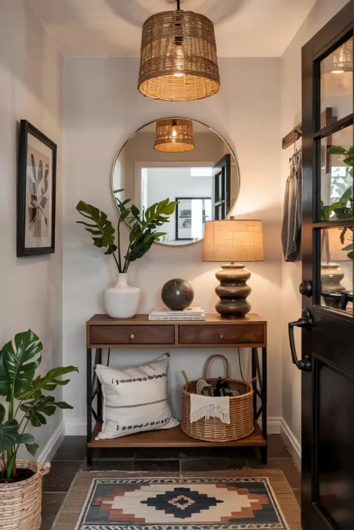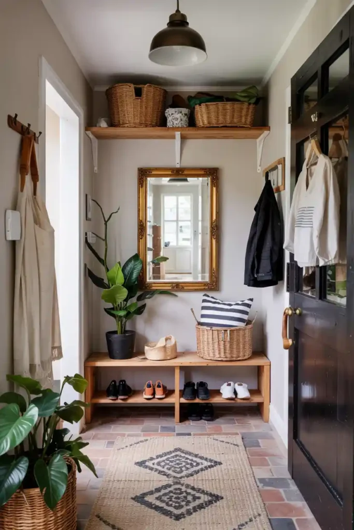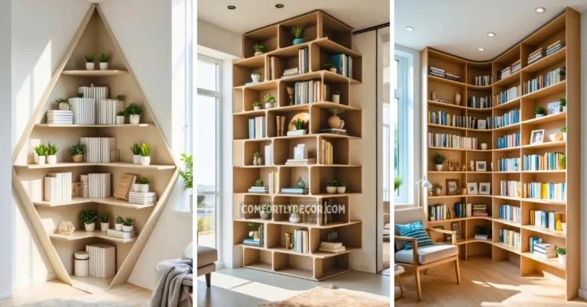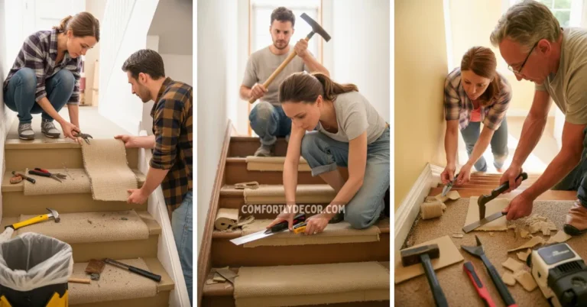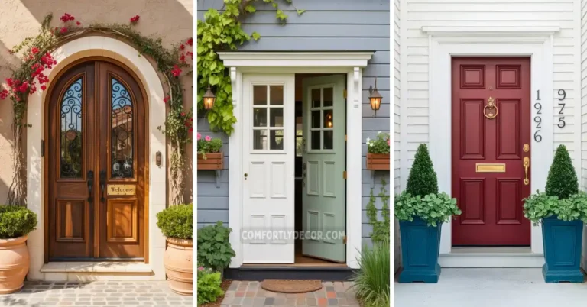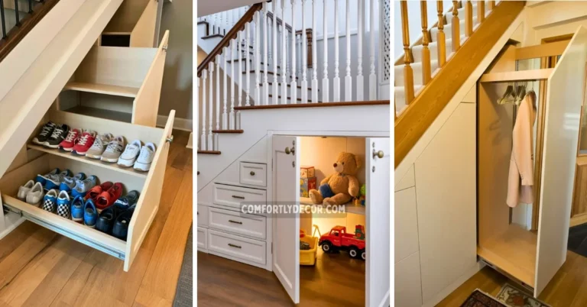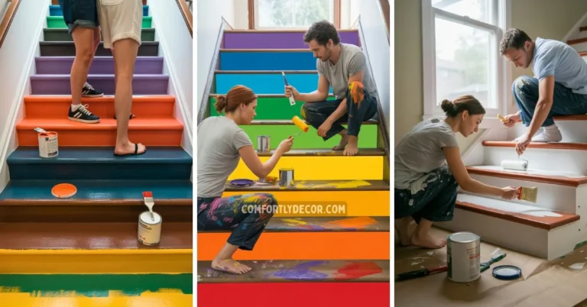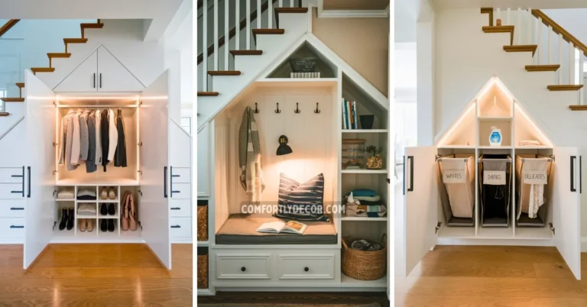Transform Your Tiny Entryway: 12 Genius Ways to Create Space
Your entryway might be small, but it doesn’t have to feel suffocating. You know that cramped feeling when you open the front door and immediately feel boxed in? Yeah, we’ve all been there. The good news is that making your entryway look bigger doesn’t require knocking down walls or breaking the bank.
With some smart design moves and a few strategic tricks, you can transform even the tiniest entrance into a space that feels open, bright, and welcoming. Ready to give your guests (and yourself) a better first impression? Let’s explore how to make your entryway work harder and look bigger.
#1. Light Colors: Your Secret Weapon for Spaciousness
Paint is probably the most affordable way to instantly expand your space. Light, neutral colors reflect natural light and create that airy feeling we’re all after. Think soft whites, warm beiges, or gentle grays—colors that bounce light around rather than absorb it.
Here’s the thing about paint finishes: go for eggshell or satin instead of flat paint. These finishes have a subtle sheen that helps light dance around the room, adding to that spacious vibe. And if you’re feeling bold, consider painting the ceiling the same color as your walls. This trick eliminates visual breaks and makes the space feel taller.
Pro tip: If painting everything white feels too sterile, try Benjamin Moore’s White Dove or Decorator’s White. These aren’t stark whites—they have enough warmth to feel inviting without closing in the space.
#2. Mirror Magic: Double Your Visual Space
Ever wondered why hotels use so many mirrors? They’re masters at making small spaces feel grand, and you can steal their tricks. A strategically placed mirror can literally double the visual size of your entryway.
Place a large mirror opposite or adjacent to a window to maximize natural light reflection. If you don’t have a window in your entryway, position the mirror to reflect the brightest area or most attractive view from your space.
Don’t be afraid to go big with your mirror choice. A statement mirror not only serves the practical purpose of last-minute appearance checks but also acts as artwork. Consider these placement ideas:
- Opposite the front door to reflect light back toward the entrance
- On the longest wall to create width
- Above a console table to create a focal point while expanding the space
#3. Smart Lighting Solutions That Open Everything Up
Poor lighting makes any space feel cramped and unwelcoming. Your entryway needs layered lighting to feel spacious and bright. This means combining multiple light sources rather than relying on a single overhead fixture.
Wall sconces are fantastic for narrow entryways because they don’t take up floor or table space. Mount them at eye level to create a welcoming glow. If you have the budget, recessed lighting is ideal—it provides ample illumination without any visual clutter.
For those working with tighter budgets, a well-placed table lamp on a console or a sleek floor lamp in a corner can work wonders. The key is ensuring your entryway is bright enough to feel safe and welcoming, especially during evening hours.
#4. Furniture That Works Harder, Not Bigger
The secret to furnishing a small entryway is choosing pieces that multitask. That beautiful but purely decorative console table? Skip it. Instead, look for furniture that offers storage while maintaining a slim profile.
A narrow console table with drawers keeps keys, mail, and other daily essentials organized and out of sight. Choose one with legs rather than a solid base—this allows light to flow underneath, creating a more open feel.
Consider these space-smart furniture options:
- Storage benches that provide seating and hide shoes or seasonal items
- Floating shelves that offer storage without floor footprint
- Wall-mounted coat racks instead of bulky hall trees
- Slim shoe cabinets that tuck against the wall
#5. Vertical Storage: Think Up, Not Out
When floor space is limited, your walls become valuable real estate for storage. Floor-to-ceiling solutions draw the eye upward, making your entryway feel taller while maximizing storage potential.
Built-in millwork that reaches the ceiling creates custom storage while adding architectural interest. If built-ins aren’t in your budget, tall, narrow bookcases or storage units can achieve a similar effect. The key is choosing pieces that don’t stick out too far into the walkway.
Wall hooks are essential in any entryway, but arrange them thoughtfully. A row of hooks at the same height creates a clean line, while varying heights can look cluttered in a small space.
#6. Flooring Choices That Flow and Expand
Your flooring choice significantly impacts how spacious your entryway feels. Light-colored flooring reflects more light and creates continuity, especially when it flows into adjacent rooms without interruption.
If you’re not ready to replace your floors, strategic use of rugs can help. A long, narrow runner creates the illusion of length in a hallway-style entryway. Choose patterns that draw the eye forward, like stripes running parallel to the longest wall.
Here’s what works well for small entryways:
- Light hardwoods like maple or white oak
- Pale tile with minimal grout lines
- Neutral luxury vinyl that mimics natural materials
- Light-colored runners that don’t overwhelm the space
#7. Declutter Like Your Sanity Depends on It
Clutter is the enemy of spacious-looking entryways. Every item that doesn’t have a designated home contributes to that cramped, chaotic feeling. The solution? Give everything a specific place to live.
Create zones for different activities. Designate a specific spot for keys (a small bowl or hook), mail (a basket or drawer), and shoes (a cabinet or designated area). When everything has a home, your entryway naturally feels more organized and spacious.
Consider implementing a “one in, one out” rule for items in your entryway. This prevents accumulation and keeps your space feeling fresh and open.
#8. Art and Decor: Less Is Definitely More
While you might be tempted to fill wall space with multiple pieces of art, one larger piece often creates more impact than several smaller ones. A single statement piece draws focus and prevents visual fragmentation that can make spaces feel busy.
Choose art that complements your light color scheme. Horizontal pieces can make narrow entryways feel wider, while vertical pieces add height to low-ceiling spaces.
If you love gallery walls, keep them to one wall only. Mix frame sizes but stick to a consistent color palette to maintain visual cohesion.
#9. Natural Elements That Breathe Life Into Small Spaces
Plants are incredible space enhancers when chosen correctly. A tall, narrow plant like a snake plant or fiddle leaf fig draws the eye upward without taking up much floor space. The vertical lines of these plants create the illusion of height.
If floor space is too limited, consider wall-mounted planters or hanging plants. These add life and color without encroaching on your walkway. Just ensure any plants you choose can thrive in your entryway’s specific light conditions.
#10. Window Treatments That Maximize Light
If your entryway has windows, treat them as light sources first, privacy solutions second. Heavy curtains or dark blinds can make small spaces feel cave-like. Instead, opt for light-filtering options that provide privacy while allowing maximum natural light.
Consider these window treatment options:
- Sheer curtains that soften harsh light while maintaining brightness
- Top-down/bottom-up cellular shades that offer privacy control without blocking upper light
- Light-colored blinds that blend with your wall color
- No treatments at all if privacy isn’t a concern
#11. Create Depth with Layered Design Elements
Layering different design elements creates visual depth, making your entryway feel more complex and spacious. This doesn’t mean adding more stuff—it means thoughtfully combining textures, heights, and visual weights.
For example, layer a table lamp on a console table, add a mirror above, and place a small plant to one side. The varying heights and textures create interest while maintaining functionality.
#12. Maintenance: Keeping Your Expanded Space Feeling Fresh
An organized entryway requires consistent maintenance to maintain that spacious feeling. Develop daily habits that keep clutter from accumulating. Spend two minutes each evening clearing surfaces and putting items back in their designated homes.
Weekly tasks might include:
- Wiping down surfaces and mirrors
- Straightening shoes and hanging items
- Removing any items that don’t belong in the entryway
- Checking that lighting is working properly
FAQs
Your Entryway Transformation Starts Now
Making your entryway look bigger isn’t about expensive renovations or major construction projects. It’s about understanding how design elements work together to create the illusion of space. Start with one or two of these strategies and build from there.
Remember, the goal isn’t just to make your entryway look bigger—it’s to create a space that feels welcoming and functions well for your daily life. Every time you walk through that front door, you should feel a sense of arrival and comfort, not claustrophobia.
Which strategy will you try first? Your spacious-feeling entryway awaits! 🙂

I am Mindy Medford, a home décor, paint, and design specialist with over a decade of hands-on experience transforming ordinary spaces into cozy, personality-packed havens. Since 2013, I have been helping homeowners discover the art of beautiful yet practical design. I share my love for color, texture, and layout—making stylish interiors & exteriors feel achievable for everyone. Whether it’s picking the perfect paint shade or reimagining a small space, I’m here to guide and inspire.
