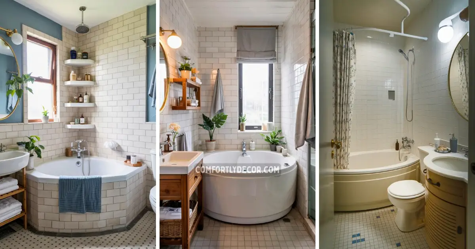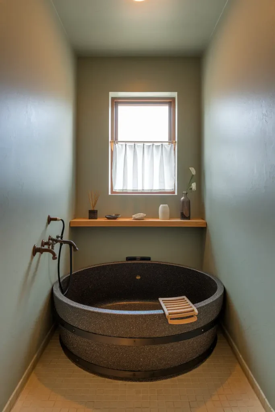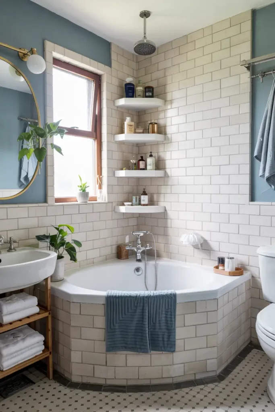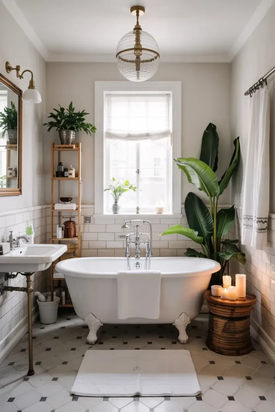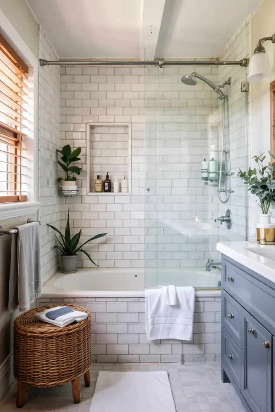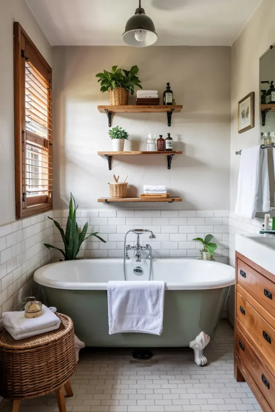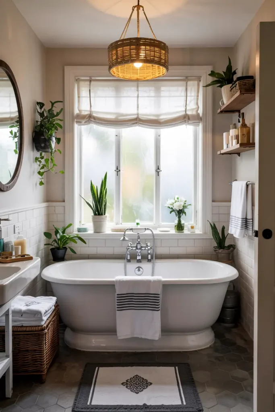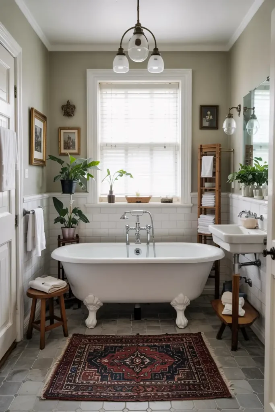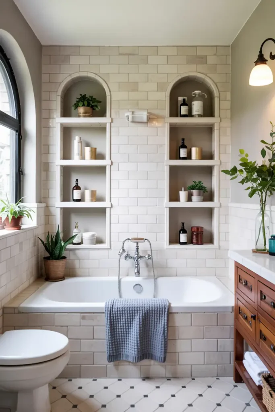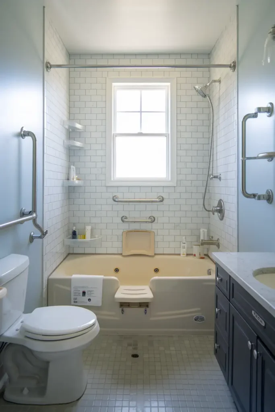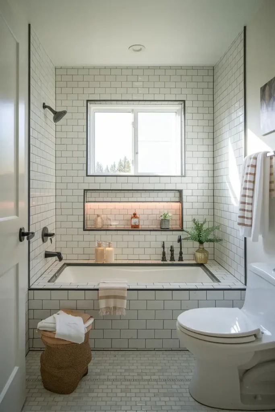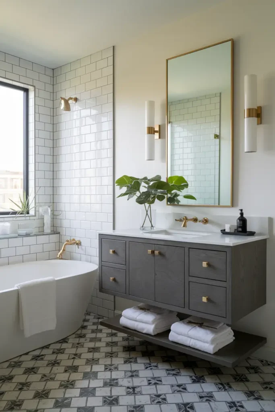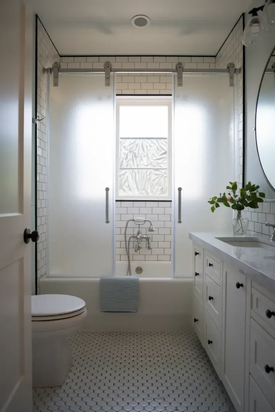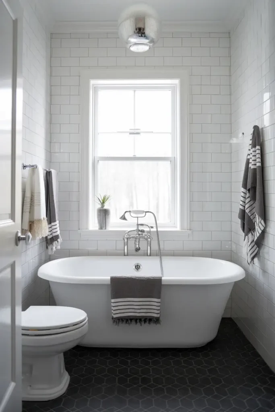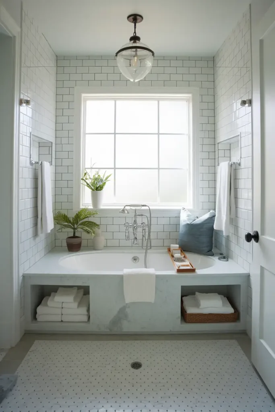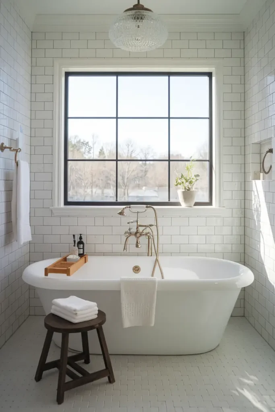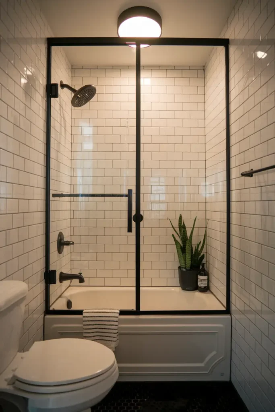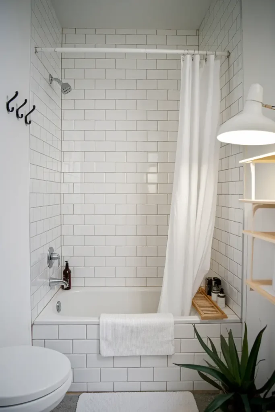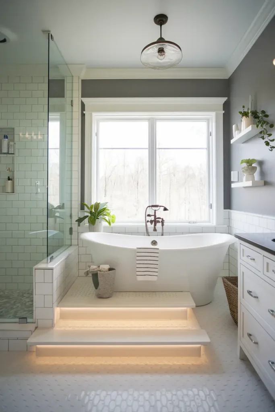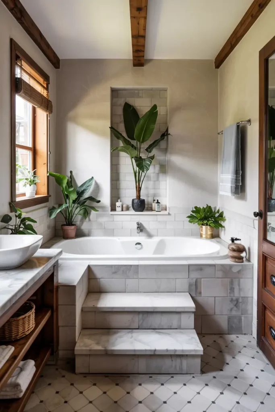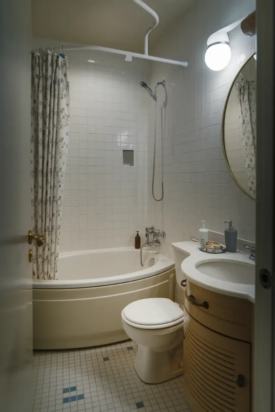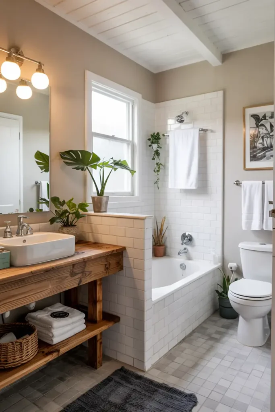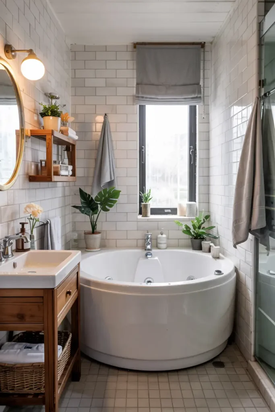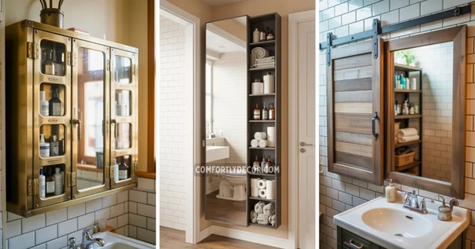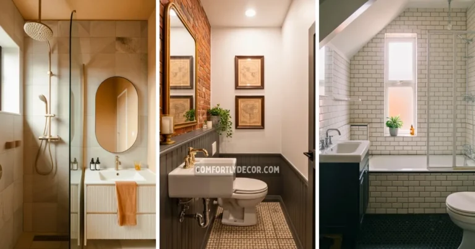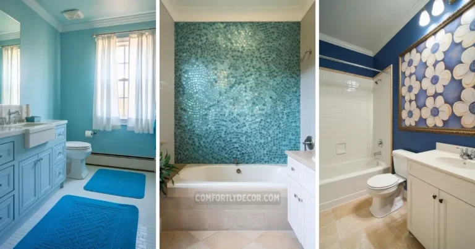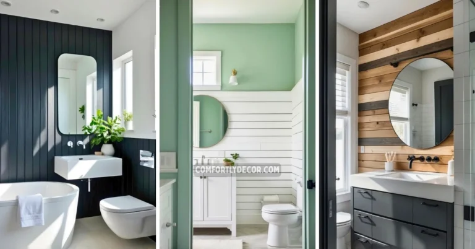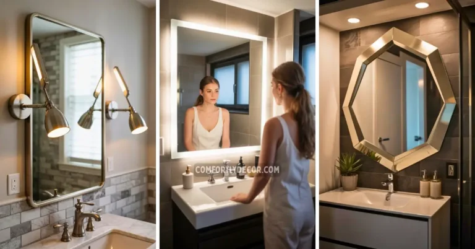20+ Small Bathroom Ideas with Tub That Actually Work
Disclosure: This article may contain affiliate links. If you click through and make a purchase, I may earn a small commission at no extra cost to you.
Think you can not squeeze a luxurious soaking tub into your shoebox-sized bathroom? I am here to completely flip that myth on its head. After years of designing compact spaces and helping homeowners maximize every square inch, I have discovered that smart design choices can transform even the tiniest bathroom into a spa-like retreat.
The secret is not about sacrificing the tub, it is about choosing the right one and styling it cleverly. Whether you are dealing with a cramped rental or planning a complete renovation, these 21 ideas will prove that size truly does not matter when it comes to creating your dream bathroom.
21 Small Bathroom Ideas with Tub
Ready to ditch those disappointing showers and embrace the relaxing soak you deserve? Here are some game-changing solutions.
#1. Japanese Soaking Tubs: Deep Luxury in Minimal Space
Japanese soaking tubs, or “ofuro,” pack maximum relaxation into surprisingly compact footprints. These deep, steep-sided beauties focus on immersion rather than length, making them perfect for tight quarters.
Styling Tips:
- Pair with natural wood vanities for an authentic spa vibe
- Add bamboo plants or river rocks for zen-like tranquility
- Use neutral, earthy color palettes (think warm whites and soft grays)
- Install recessed lighting above for dramatic effect
Pro Tip: Look for models under 48 inches long—they’ll fit most small bathrooms while still providing that full-body soak experience.
#2. Corner Tubs: Smart Use of Dead Space
Corner tubs are absolute lifesavers in small bathrooms. They utilize those awkward corner spaces that usually just collect dust bunnies, turning them into functional luxury instead.
Styling Tips:
- Choose triangular models for the most space efficiency
- Add built-in corner shelving above for toiletries
- Use large format tiles to minimize grout lines and expand visual space
- Install a corner-mounted rainfall showerhead for dual functionality
Bonus Tip: Curved corner tubs soften harsh angles and make the space feel more organic and spacious.
🛁 Products You May Like For Creating A Relaxing Spa Experience
Make your bath time feel like a mini-retreat — even in a small bathroom. These thoughtful accessories not only add style, but also function, helping you relax and unwind after a long day:
- mDesign Over-The-Toilet Storage Shelf: A stylish organizer that makes great use of vertical space and keeps towels, baskets, or bath products within easy reach.
- Bamboo Bathtub Caddy Tray: This expandable tub tray provides convenient holders for your book, tablet, candle, or a glass of wine — perfect for slow, relaxing soaks.
- Bamboo Shower & Tub Bench: Add a spa-style bamboo bench next to your tub for seating or display space for towels and décor.
Turning your tub area into a spa-like zone doesn’t require a remodel — just the right pieces to elevate the feel. Click to see current options that fit small spaces and stylish bathrooms.
#3. Freestanding Mini Tubs: Big Style, Small Footprint
Don’t let their compact size fool you—mini freestanding tubs deliver serious style points. These statement pieces prove you don’t need a mansion-sized bathroom to enjoy luxury.
Styling Tips:
- Position away from walls to maximize the “floating” effect
- Use contrasting floor tiles to define the tub area
- Add a small side table for candles and bath essentials
- Choose white or light colors to reflect light and expand space
Additional Tip: Look for models around 54 inches long—they’re perfect for most adults while fitting comfortably in smaller rooms.
#4. Tub-Shower Combos with Glass Panels
The classic combo gets a modern makeover with sleek glass panels. This approach keeps functionality while creating a more open, airy feel than traditional shower curtains.
Styling Tips:
- Choose frameless glass for the most seamless look
- Install rain showerheads for a spa-like experience
- Use subway tiles for timeless appeal
- Add a built-in shelf at the perfect height for shampoo storage
Pro Tip: Semi-frameless options offer similar visual impact at a lower price point if budget’s tight.
#5. Deep Narrow Tubs: Maximum Soak, Minimum Floor Space
These elongated beauties prioritize depth over width, giving you that full-body immersion without eating up precious floor space.
Styling Tips:
- Position against the longest wall for optimal placement
- Use horizontal tile patterns to emphasize the tub’s length
- Install wall-mounted faucets to save deck space
- Add floating shelves above for storage without bulk
Bonus Tip: Models around 60 inches long but only 28 inches wide can fit surprisingly well in narrow bathroom layouts.
#6. Under-Window Tubs: Natural Light Meets Relaxation
Placing your tub beneath a window creates an instant spa atmosphere. Natural light streaming in during evening soaks? Yes, please!
Styling Tips:
- Install frosted or privacy film for seclusion without losing light
- Use window sills as natural shelving for plants or candles
- Choose light-colored tubs to reflect the incoming natural light
- Add sheer curtains for soft, diffused lighting
Additional Tip: Consider the window’s height—you want privacy while soaking, so measure carefully before committing to this layout.
#7. Clawfoot Tubs in Small Footprints
Think clawfoot tubs are only for grand Victorian bathrooms? Think again! Compact versions deliver vintage charm without the massive space requirements.
Styling Tips:
- Choose smaller 54-inch models for tight spaces
- Paint the feet in accent colors for personality
- Use vintage-inspired fixtures for authentic appeal
- Add a small Persian rug to define the space
Pro Tip: White or light-colored tubs reflect more light, making your small bathroom feel significantly larger.
#8. Alcove Tubs with Built-in Shelving
Transform the space around your alcove tub into storage central. Built-in niches and shelves maximize functionality without adding visual clutter.
Styling Tips:
- Create symmetrical niches on both sides for balance
- Use matching tiles inside shelves for cohesive design
- Install LED strip lighting in niches for ambient glow
- Keep shelving heights varied for different bottle sizes
Bonus Tip: Waterproof the shelving areas properly—you don’t want water damage ruining your beautiful built-ins.
#9. Walk-in Tubs for Compact Bathrooms
Walk-in tubs aren’t just for accessibility—they’re space-saving champions that offer easy entry and deep soaking in minimal square footage.
Styling Tips:
- Choose models with built-in seating for comfort
- Use slip-resistant flooring around the tub area
- Add grab bars that double as towel racks
- Install easy-reach controls for convenience
Additional Tip: Many models come with therapeutic jets, turning your small bathroom into a personal wellness center.
#10. Tub-Surround Storage Ledges
Create functional beauty by incorporating storage ledges directly into your tub surround. This approach keeps essentials handy without cluttering countertops.
Styling Tips:
- Design ledges at varying heights for visual interest
- Use the same tile as the surround for seamless integration
- Add waterproof LED strips under ledges for dramatic lighting
- Keep ledges shallow (4-6 inches) to avoid overwhelming the space
Pro Tip: Round the corners of your ledges slightly—it’s safer and looks more polished.
#11. Floating Vanities Beside Tubs
Floating vanities create the illusion of more floor space while providing essential storage. Positioning them beside your tub creates a cohesive, spa-like zone.
Styling Tips:
- Match vanity materials to tub finishes for cohesion
- Use under-cabinet lighting to enhance the floating effect
- Choose vanities with integrated towel bars
- Keep the gap between floor and vanity consistent throughout
Bonus Tip: Dark-colored floating vanities can actually make small spaces feel more sophisticated and grounded.
#12. Sliding Glass Doors Instead of Curtains
Ditch the shower curtains for sleek sliding glass doors. This simple swap instantly modernizes your space and makes it feel more expensive.
Styling Tips:
- Choose frosted glass for privacy with light transmission
- Use minimal hardware for clean lines
- Install handles that double as towel bars
- Keep glass spotless with daily squeegees
Additional Tip: Bypass sliding systems work better than traditional tracks in tight spaces—no awkward door swing to navigate.
#13. Minimalist White Tubs to Expand Space Visually
White tubs reflect light and create the illusion of more space—a crucial trick in small bathrooms. The minimalist approach keeps things feeling open and uncluttered.
Styling Tips:
- Pair with white or very light tile for continuity
- Add texture through towels and bath mats
- Use chrome fixtures for crisp, clean contrast
- Incorporate one bold accent color through accessories
Pro Tip: Matte white finishes hide water spots better than glossy ones, keeping your tub looking pristine with less maintenance.
#14. Built-in Tub Benches for Function
Built-in seating transforms your tub area into a more functional and comfortable space. These benches provide storage underneath and convenient seating.
Styling Tips:
- Use the same materials as your tub surround for seamless integration
- Add waterproof cushions for comfort
- Design storage compartments underneath for towels
- Keep bench height around 18 inches for comfortable seating
Bonus Tip: Position benches at the foot of the tub—they’re perfect for shaving legs or just relaxing during longer soaks.
🧴 Products That Could Assist Elevate Your Bathroom
In a smaller bathroom, smart storage and elevated décor go a long way. These versatile pieces help keep essentials organized while enhancing the look of your tub area:
- Bathroom Wall Shelf Set: Floating wood and metal shelves perfect for displaying plants, candles, or decorative accents near the tub.
- Fogless Wall Mirror: A premium fog-free mirror that looks great and stays clear — ideal for shaving or extra reflection light.
Add storage and beauty to your bathroom without taking up precious floor space. Explore styles that match modern, farmhouse, and classic bathroom themes above!
#15. Wall-Mounted Faucets for Space Saving
Wall-mounted faucets free up precious tub deck space while creating cleaner, more modern lines. This approach works especially well with freestanding or platform tubs.
Styling Tips:
- Choose finishes that match other bathroom fixtures
- Position at comfortable height for tub filling
- Use single-handle designs for streamlined look
- Add a handheld sprayer for versatility
Additional Tip: Plan your plumbing rough-in carefully—moving water lines later is expensive and messy.
#16. Black Frame Glass Tub Enclosures
Black frames add sophisticated contrast while maintaining the open feel of glass enclosures. This trend-forward choice makes small bathrooms feel intentionally designed.
Styling Tips:
- Pair with white subway tiles for classic contrast
- Use black fixtures and hardware throughout for cohesion
- Add plants for natural softness against the bold lines
- Choose matte black for a more sophisticated finish than glossy
Pro Tip: Black frames show water spots less than chrome, making maintenance easier in busy family bathrooms.
#17. Subway Tile Surrounds for Clean Looks
Subway tiles never go out of style, and their clean, simple lines are perfect for small bathrooms. They make spaces feel larger and more organized.
Styling Tips:
- Use larger format subway tiles (3×6 or 4×8) for fewer grout lines
- Try vertical installation for height illusion
- Choose white or light gray for maximum space expansion
- Add contrasting grout for subtle definition
Bonus Tip: Extending subway tile to the ceiling creates vertical emphasis and makes rooms feel taller.
#18. Tubs with Built-in Step Access
Built-in steps make tub entry safer and easier while adding visual interest to your bathroom design. They’re especially helpful for deeper soaking tubs.
Styling Tips:
- Use non-slip surfaces on step treads
- Match step materials to flooring for continuity
- Add LED strip lighting under steps for safety
- Keep step proportions comfortable (7-8 inch rise maximum)
Additional Tip: Steps can double as seating or display areas when not being used for tub access.
#19. Compact Oval Tubs
Oval tubs offer ergonomic comfort in space-efficient packages. Their curved lines soften angular bathroom layouts while providing comfortable soaking space.
Styling Tips:
- Position to maximize the longest wall in your bathroom
- Use curved shower curtains or glass panels to echo the tub shape
- Add round mirrors and accessories to reinforce the organic theme
- Choose soft, curved vanities to complement the tub lines
Pro Tip: Oval tubs often feel larger than rectangular ones of the same dimensions because of their flowing curves.
#20. Half-Wall Dividers for Tub Privacy
Half-walls create intimate tub zones without completely closing off the space. They’re perfect for open floor plans or shared bathrooms.
Styling Tips:
- Top with glass panels for privacy without blocking light
- Use the wall top as display space for plants or decor
- Match wall materials to existing bathroom finishes
- Keep heights around 42-48 inches for optimal privacy
Bonus Tip: Half-walls can incorporate electrical outlets and light switches, keeping them accessible but out of splash zones.
#21. Luxury Mini Whirlpool Tubs
Who says you need a massive bathroom for spa-quality jets? Compact whirlpool tubs bring luxury spa experiences to even the smallest spaces.
Styling Tips:
- Choose models with strategically placed jets for maximum benefit
- Install dimmer switches for relaxing ambiance
- Use sound-absorbing materials to minimize noise
- Add waterproof speakers for the ultimate spa experience
Additional Tip: Look for energy-efficient models with quick-drain features to minimize wait times between uses.
How to Fit a Tub in a Small Bathroom
Choose Depth Over Length
Most people think they need a 6-foot tub, but honestly? A 4.5-foot deep tub often provides better soaking than a shallow long one. I always tell my clients to prioritize water depth—it’s what makes baths truly relaxing.
Use Glass to Avoid Visual Barriers
Shower curtains chop up visual space like nothing else. Glass panels, whether fixed or sliding, maintain sightlines and make your bathroom feel significantly larger. Trust me on this one—it’s a game-changer.
Optimize Vertical Storage Around the Tub
Think UP, not OUT. Wall-mounted cabinets, tall corner shelves, and built-in niches use vertical space without eating into your floor area. Your small bathroom has more storage potential than you realize.
FAQs
Your Dream Soak Awaits
See? I told you that relaxing bath was totally possible, regardless of your bathroom size. The key is not about having endless square footage—it is about smart choices and creative thinking.
Whether you are drawn to the zen simplicity of a Japanese soaking tub or the vintage charm of a compact clawfoot, there is a perfect solution for your space. Remember, the best small bathroom tub is the one that fits your lifestyle, your space, and your budget.
Start with measuring your bathroom carefully, then pick your favorite ideas from this list. Before you know it, you will be enjoying those long, luxurious soaks you have been dreaming about. Your future relaxed self will thank you!

I am Mindy Medford, a home décor, paint, and design specialist with over a decade of hands-on experience transforming ordinary spaces into cozy, personality-packed havens. Since 2013, I have been helping homeowners discover the art of beautiful yet practical design. I share my love for color, texture, and layout—making stylish interiors & exteriors feel achievable for everyone. Whether it’s picking the perfect paint shade or reimagining a small space, I’m here to guide and inspire.
