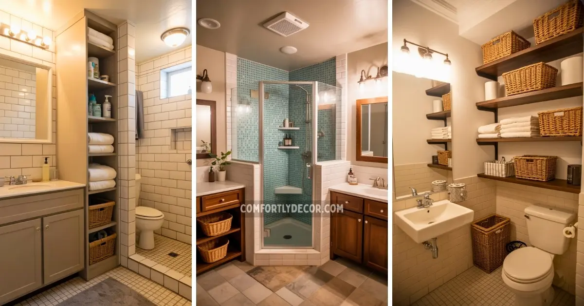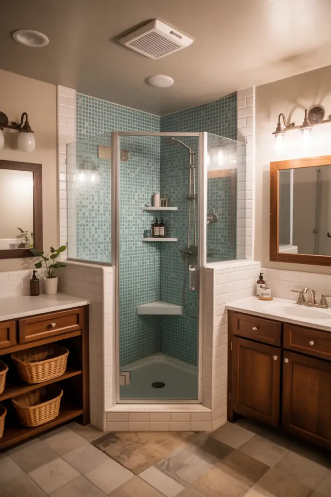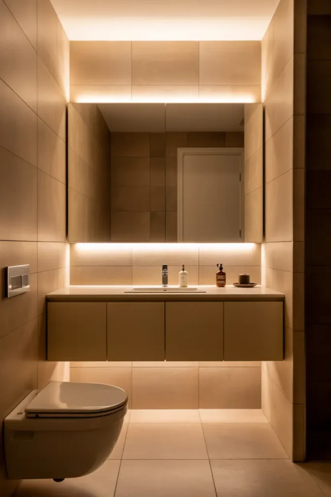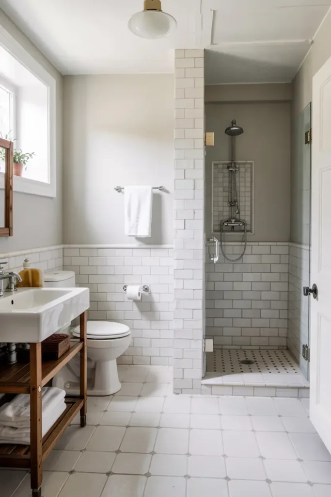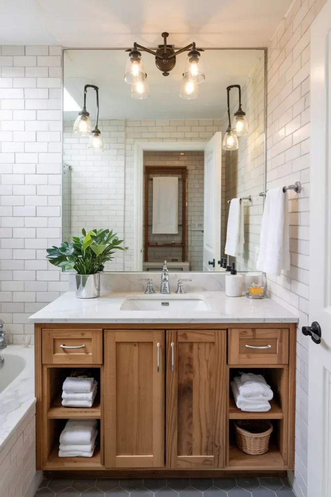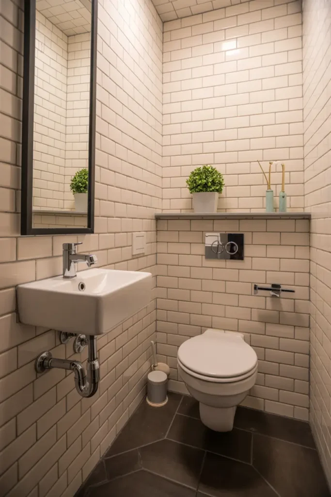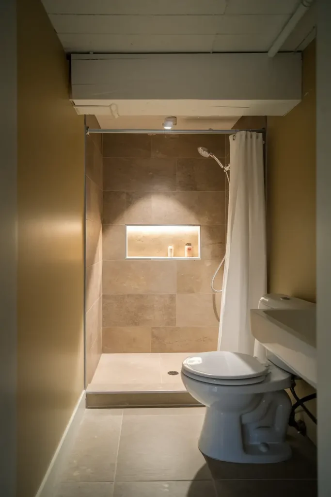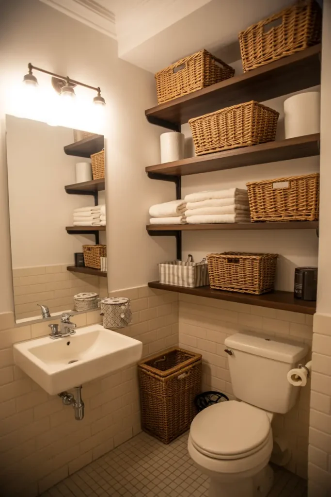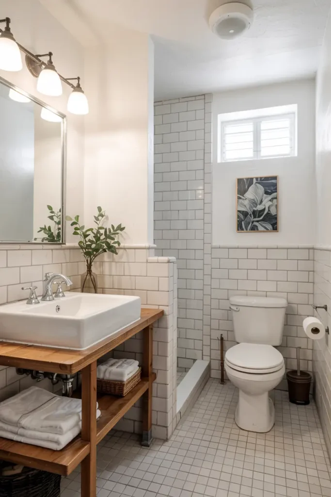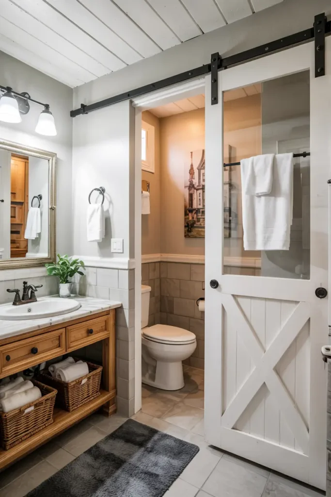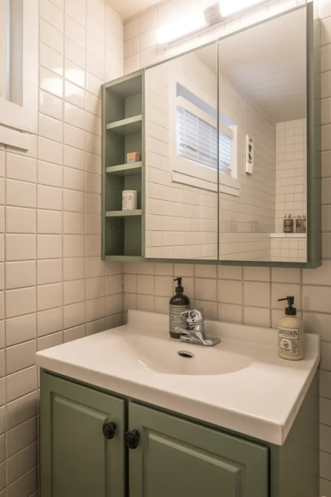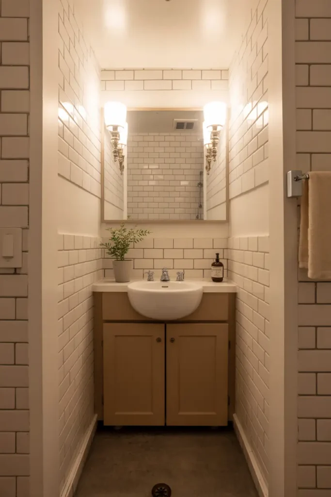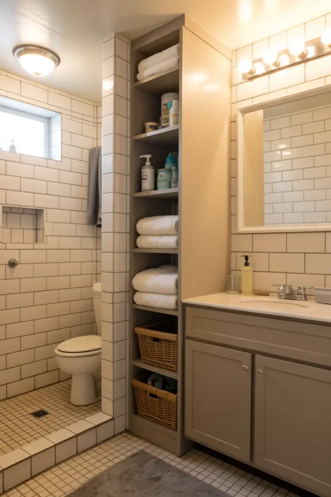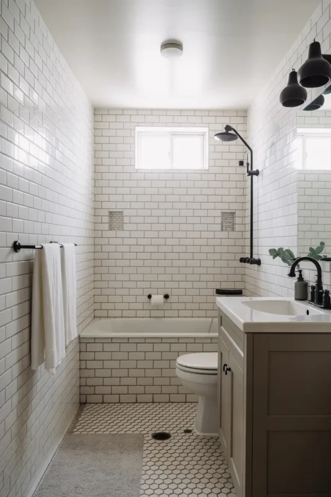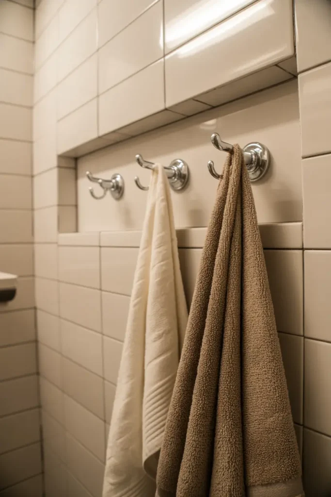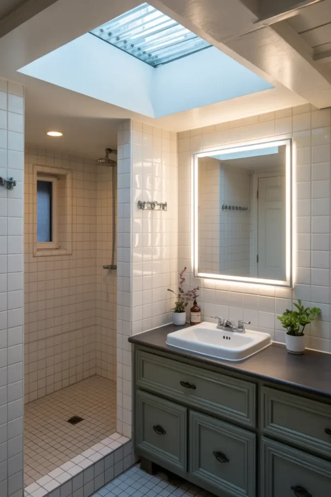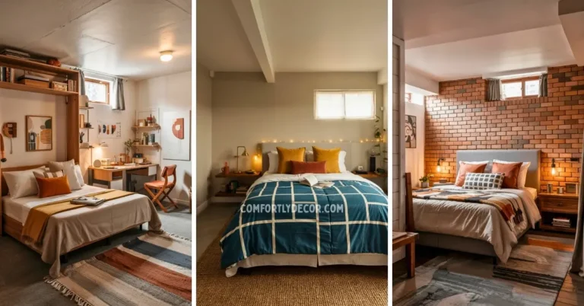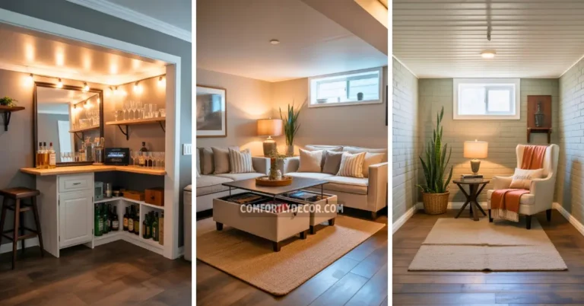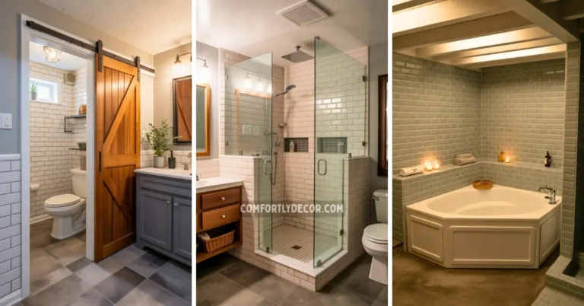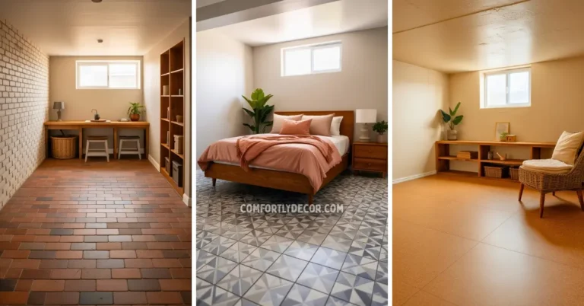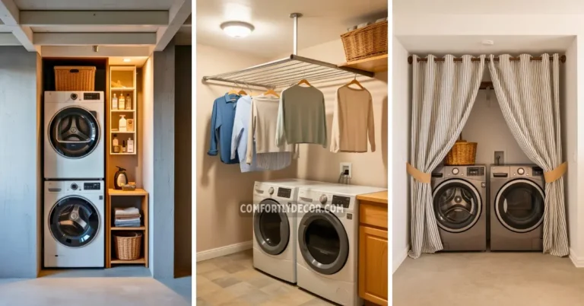15 Small Basement Bathroom Ideas That Pack A Punch
So you have got a basement bathroom that feels more like a closet than a retreat? I have been there. Designing a small bathroom in a basement comes with its own set of challenges, from awkward layouts to limited natural light. But here is the thing: small does not mean you have to sacrifice style or function. With the right tricks and a bit of creativity, you can turn that cramped space into something genuinely impressive.
Whether you are working with a tiny powder room or trying to squeeze in a full bath, these small basement bathroom ideas will help you make the most of every square inch. Let me walk you through some clever design moves that actually work.
15 Small Basement Bathroom Ideas
1. Corner Shower with Frameless Glass
A corner shower is your best friend when space is tight. By tucking the shower into a corner, you free up valuable floor space for other essentials.
Frameless glass doors take this concept even further because they create an uninterrupted sightline that makes the room feel larger. Plus, they look modern and sleek.
I installed one in my basement bathroom, and honestly, it changed the whole vibe. The room suddenly felt airy instead of cramped.
2. Floating Vanity with Under Glow
Floating vanities are a game changer for small bathrooms. When your vanity is mounted to the wall, it opens up the floor space underneath, which tricks your eye into thinking the room is bigger than it actually is.
Add LED strip lighting underneath for an under glow effect, and you have got yourself a stylish, functional setup.
The soft lighting also adds ambiance without taking up any extra room. Win win, right?
3. White Walls and Large Floor Tiles
White walls might sound basic, but trust me, they work wonders in a small basement bathroom.
Light colors reflect whatever natural or artificial light you have, making the space feel brighter and more open.
Pair those white walls with large floor tiles to minimize grout lines, which creates a cleaner, more cohesive look. Smaller tiles can make a room feel busy and chaotic, so go big here.
4. Vertical Mirrors to Expand Space
Mirrors are an essential tool in any small bathroom design. A vertical mirror, especially one that runs from the countertop up toward the ceiling, draws the eye upward and creates the illusion of height.
This is particularly useful in basement bathrooms where ceilings might already feel low. I recommend choosing a mirror that is as wide as your vanity to maximize the effect.
5. Compact Wall Mounted Toilet
Wall mounted toilets are not just trendy. They are practical. By mounting the toilet to the wall and hiding the tank inside the wall, you free up floor space and make cleaning a breeze.
The visual simplicity also helps the room feel less cluttered. If you are renovating or building from scratch, this is one upgrade worth considering.
6. Shower Niche Lighting
A shower niche is already a smart way to store your shampoo and soap without adding clunky shelves. But adding lighting inside that niche? Chef kiss.
It adds a spa like touch and makes your shower feel more luxurious. Small LED lights tucked into the niche create a subtle glow that enhances the entire bathroom without overwhelming it.
7. Open Shelving with Baskets
Storage can be tricky in a small basement bathroom, but open shelving offers a practical solution.
Mount a few wooden or metal shelves on the wall and use woven baskets to store toiletries, towels, or cleaning supplies.
It keeps things organized while adding texture and warmth to the space. Just make sure you keep it tidy because open shelving does not hide clutter.
8. Light Colored Grout for Flow
Here is a tip you might not think about: the color of your grout matters. Light colored grout blends in with light tiles, creating a seamless, flowing appearance.
Dark grout, on the other hand, can chop up the space visually and make it feel smaller. If you want your small basement bathroom to feel cohesive and calm, stick with light grout.
9. Space Saving Sliding Door
Swinging doors take up a surprising amount of space. A sliding barn door or pocket door eliminates that problem entirely.
Sliding doors are functional and stylish, adding a touch of character to your bathroom without eating into your floor plan. I have seen this work beautifully in tight basement layouts where every inch counts.
10. Mirror Cabinet Combo
Why choose between a mirror and storage when you can have both? A mirror cabinet combines the two, giving you a place to stash toiletries while maintaining a clean, reflective surface.
It is one of those simple upgrades that makes a noticeable difference in a small space. Look for one with adjustable shelves to customize the interior to your needs.
11. Pocket Vanity Sink
If your basement bathroom is truly tiny, consider a pocket vanity sink. These compact sinks are designed to fit into tight spaces without sacrificing functionality.
Some models are as narrow as 12 inches deep, which is perfect for a half bath or powder room. Pair it with a wall mounted faucet to save even more counter space.
12. Floor to Ceiling Storage Tower
When you are short on square footage, think vertically. A floor to ceiling storage tower gives you tons of space to store towels, toiletries, and cleaning supplies without taking up much floor space.
Choose a slim, narrow unit that fits into a corner or next to your vanity. Bonus points if it has closed cabinets to hide clutter.
13. Monochrome Palette
A monochrome color scheme creates visual harmony in a small bathroom. Stick to shades of white, gray, or beige to keep things cohesive and calming.
You can add texture and interest through materials like wood, stone, or matte black fixtures without breaking the color flow. Monochrome does not mean boring. It just means intentional.
14. Built In Recessed Towel Hooks
Towel bars and hooks that stick out from the wall can make a small bathroom feel cluttered.
Built in recessed towel hooks sit flush with the wall, giving you a place to hang towels without sacrificing precious space.
It is a subtle detail, but it makes a big difference in how streamlined your bathroom feels.
15. Skylight or Faux Window Illusion
Basements are notorious for lacking natural light, which can make a small bathroom feel like a cave. If you can swing it, a skylight is the ultimate solution. If not, consider a faux window with LED backlighting.
It mimics natural light and adds a sense of openness without requiring actual exterior access. I have seen some seriously convincing faux windows that completely change the mood of a space.
Design Tricks for Tiny Basement Bathrooms
Alright, now that you have got some specific ideas, let me share a few overarching design principles that can help you make the most of a tiny basement bathroom.
Maximize Vertical Space
When floor space is limited, look up. Use tall cabinets, shelves, and mirrors to draw the eye upward and create the illusion of height.
Keep It Light
Light colors, reflective surfaces, and good lighting are your best friends. Avoid dark, heavy finishes that can make the space feel smaller and more closed in.
Choose Multi Functional Pieces
Every element in a small bathroom should earn its keep. Look for furniture and fixtures that serve more than one purpose, like a mirror cabinet or a vanity with built in storage.
Simplify Your Color Palette
Too many colors can make a small space feel chaotic. Stick to two or three coordinating shades for a cohesive, calming look.
Invest in Good Lighting
Basements tend to be dim, so good lighting is non negotiable. Layer your lighting with overhead fixtures, task lighting near the mirror, and accent lighting in niches or under vanities.
FAQs
Small Basements Can Have Big Bathroom Style
Designing a small basement bathroom does not mean settling for less. With smart planning, creative solutions, and a focus on light and space, you can create a bathroom that feels open, functional, and stylish. Whether you are installing a corner shower with frameless glass or adding a floating vanity with under glow, every choice you make can have a big impact.
The key is to think strategically about every element, from your color palette to your storage solutions. Small spaces reward intentionality, so take your time, plan carefully, and do not be afraid to get creative. Your basement bathroom might be compact, but it can still pack a serious style punch.

I am Mindy Medford, a home décor, paint, and design specialist with over a decade of hands-on experience transforming ordinary spaces into cozy, personality-packed havens. Since 2013, I have been helping homeowners discover the art of beautiful yet practical design. I share my love for color, texture, and layout—making stylish interiors & exteriors feel achievable for everyone. Whether it’s picking the perfect paint shade or reimagining a small space, I’m here to guide and inspire.
