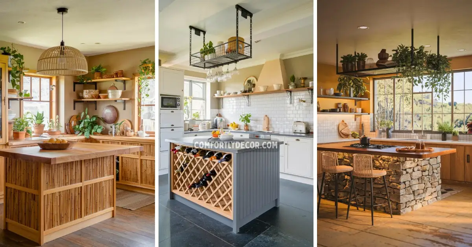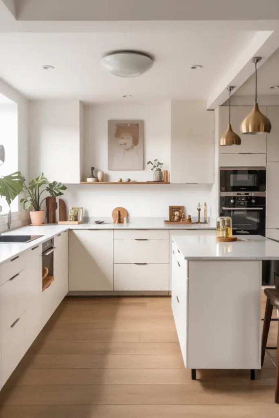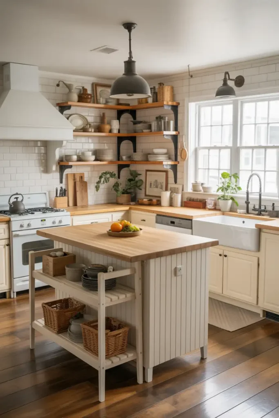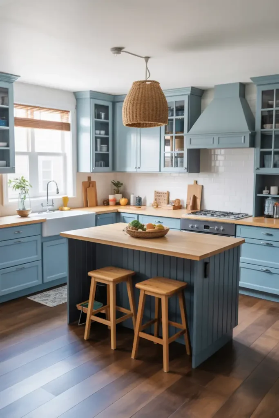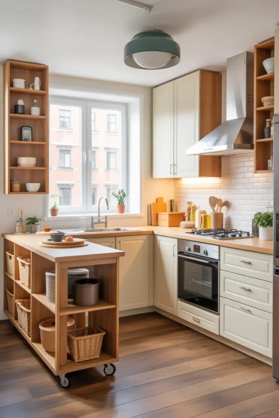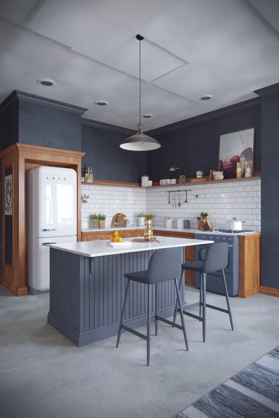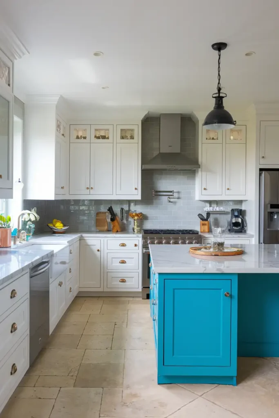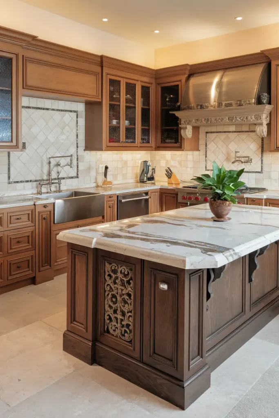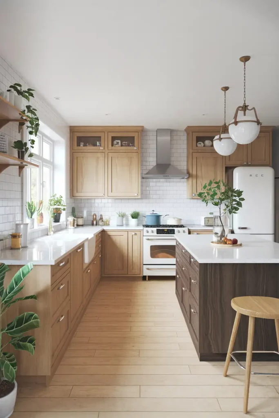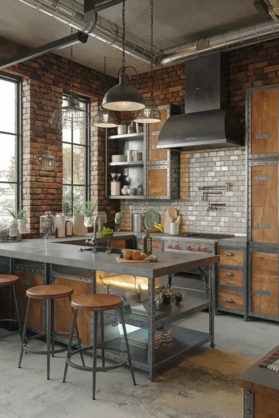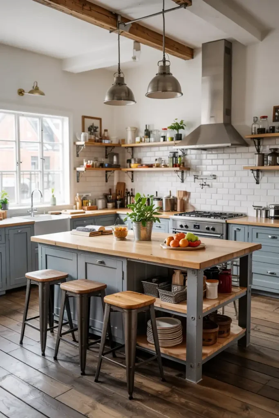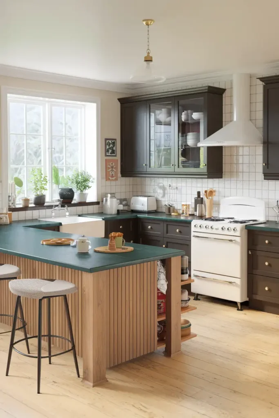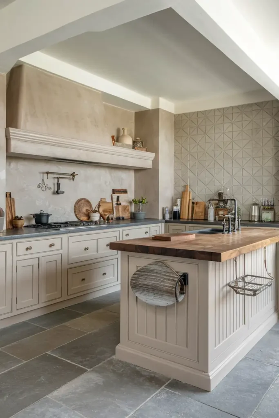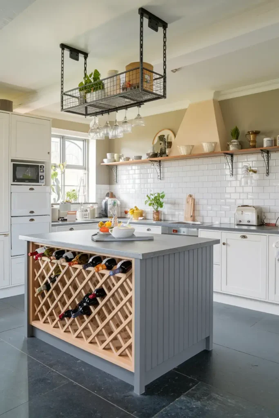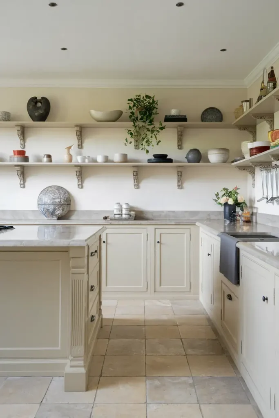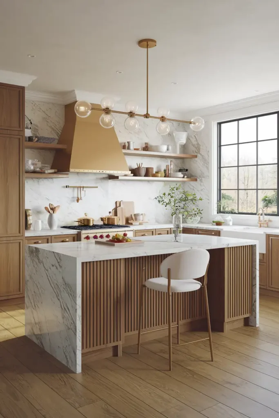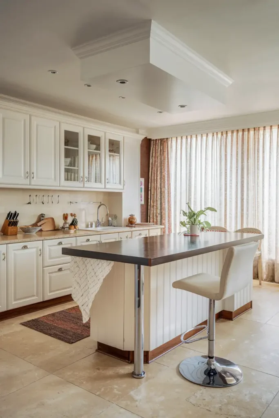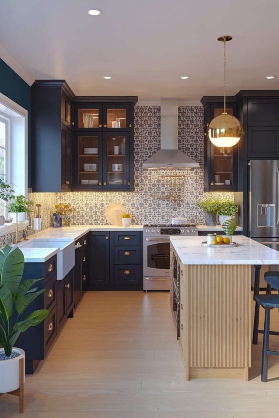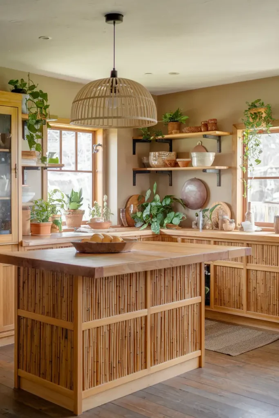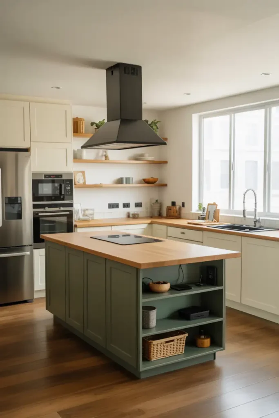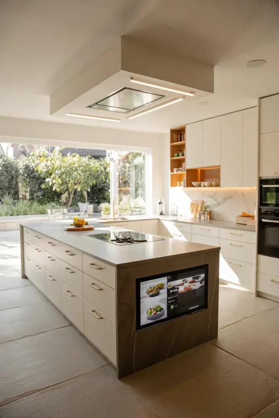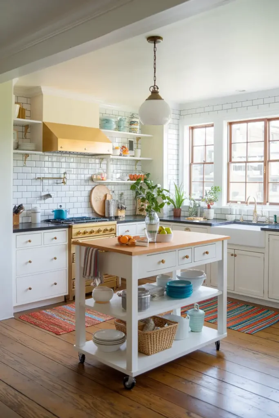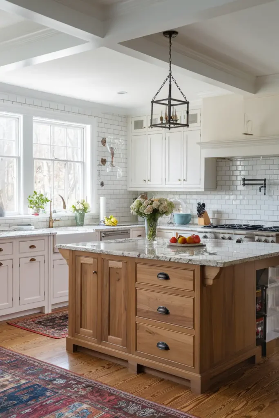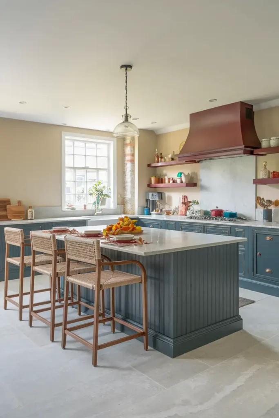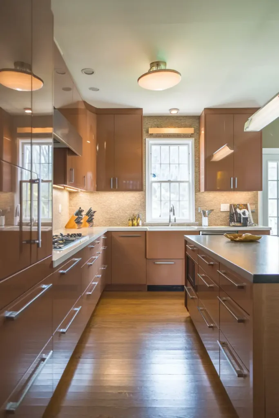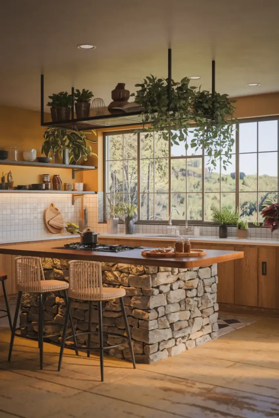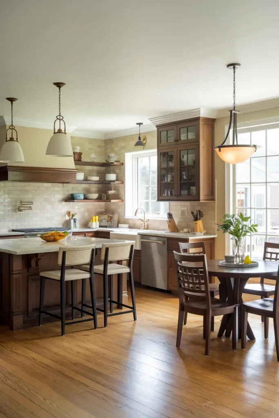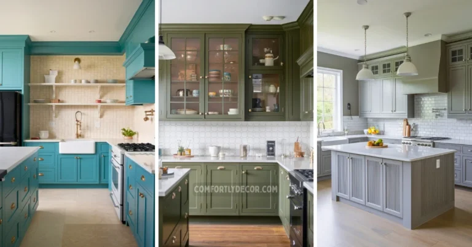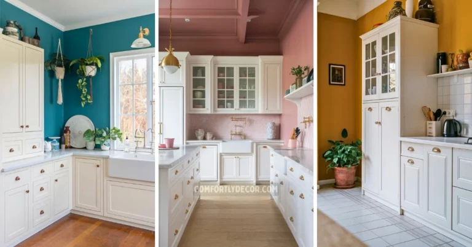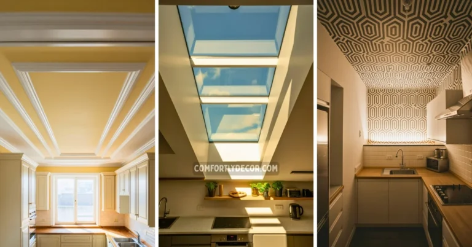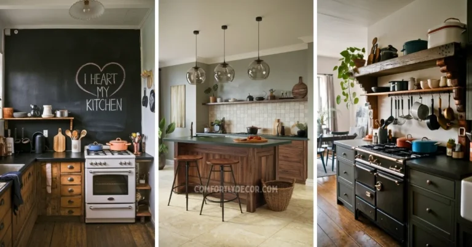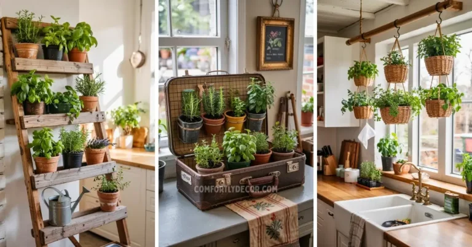25 Inspiring L-Shaped Kitchen With Island Ideas
Let’s be honest, you have probably scrolled through Pinterest looking at gorgeous L-shaped kitchens with islands, wondering how to make that magic happen in your own space. I get it! The L-shaped kitchen with island combo is like the holy grail of kitchen layouts. It is efficient, stylish, and somehow manages to make even the most chaotic cooking sessions feel organized.
But here is the thing: not all L-shaped kitchen designs are created equal. Some look amazing in photos but fail miserably when you are actually trying to cook dinner for six people on a Tuesday night. Others maximize every square inch so brilliantly that you will wonder why you ever lived without them.
I have spent countless hours researching, testing, and yes—obsessing over kitchen layouts (occupational hazard of being a design enthusiast. What you will find in this guide are 25 L-shaped kitchen with island designs that do not just look good—they actually work in real life. Plus, I will share styling tips, pro tricks, and a mini-guide to help you create your own Pinterest-worthy space.
25 L-Shaped Kitchen with Island Designs
#1. Sleek White Minimalist Island
This design screams sophistication without trying too hard. Clean lines dominate the space, while integrated storage keeps everything looking uncluttered.
Styling Tips:
- Keep countertops completely clear except for one statement piece
- Choose handleless cabinets for an ultra-smooth finish
- Add warmth with pendant lights in brass or wood tones
- Use a single oversized artwork piece on the main wall
Pro Tip: Install toe-kick drawers under your base cabinets—they’re invisible storage goldmines that maintain the minimalist aesthetic while adding serious functionality.
#2. Farmhouse Charm with Butcher Block
Nothing beats the warm, lived-in feel of a farmhouse kitchen. The butcher block island becomes the heart of the home—perfect for everything from meal prep to homework sessions.
Styling Tips:
- Mix painted and natural wood finishes for depth
- Add open shelving to display vintage dishes
- Choose a farmhouse sink with an apron front
- Incorporate shiplap or subway tile backsplashes
Pro Tip: Seal your butcher block properly and re-oil it monthly. I learned this the hard way when mine started looking like a war zone after six months!
#3. Two-Tone Cabinets with Contrasting Island
This trend isn’t going anywhere, and for good reason. A contrasting island adds personality and creates a natural focal point in your space.
Styling Tips:
- Stick to colors within the same family (like navy and powder blue)
- Use the darker color on lower cabinets to ground the space
- Keep hardware consistent between both cabinet colors
- Add texture through backsplash materials
Pro Tip: Test your color combo with large paint swatches in different lighting conditions. What looks amazing at noon might feel completely different under evening lighting.
#4. Compact L-Shape for Small Apartments
Small spaces need big solutions, and this layout proves you don’t need a mansion to have a functional L-shaped kitchen with island.
Styling Tips:
- Choose light colors to make the space feel larger
- Use vertical storage to maximize every inch
- Opt for a narrow island that doubles as a breakfast bar
- Install under-cabinet lighting to brighten work surfaces
Pro Tip: Consider a rolling island cart instead of a fixed island. You get the functionality when you need it, plus the flexibility to move it out of the way during parties.
#5. Open-Concept with Breakfast Bar
Perfect for entertainers who want to stay connected with their guests while cooking. The extended island creates natural seating without blocking sight lines.
Styling Tips:
- Choose bar stools that tuck completely under the counter
- Keep the island height consistent with your main counters
- Use pendant lights to define the dining zone
- Add a statement backsplash to create visual interest
Pro Tip: Leave at least 10 inches of overhang for comfortable seating—trust me, your guests’ knees will thank you.
#6. Bold Color Pop Island
Who says kitchens have to be boring? A brightly colored island injects personality while keeping the rest of the space neutral and timeless.
Styling Tips:
- Keep surrounding cabinets in neutral tones
- Choose a color that appears elsewhere in your home
- Balance bold colors with natural materials like wood or stone
- Use metallic accents to tie everything together
Pro Tip: If you’re nervous about committing to bold color, try it first with removable elements like bar stools or pendant lights. You can always paint the island later!
#7. Luxury Marble Countertops
Nothing says elegance quite like natural marble. This classic material instantly elevates any kitchen design from basic to breathtaking.
Styling Tips:
- Let the marble be the star—keep everything else simple
- Choose veining that complements your cabinet colors
- Add warm metals like brass to soften the coolness of marble
- Use marble on the island and a different material on perimeter counters
Pro Tip: Marble needs regular sealing and immediate cleanup of spills. But here’s a secret—the patina that develops over time actually adds character (at least that’s what I tell myself about the wine stain on mine!).
#8. Scandinavian Style L-Kitchen
Light wood, clean lines, and an airy feel define this Scandi-inspired design. It’s minimalism with warmth—basically hygge for your kitchen.
Styling Tips:
- Use light woods like birch or white oak
- Keep color palette neutral with whites, grays, and natural tones
- Add plants for a pop of green life
- Choose simple, functional accessories
Pro Tip: Invest in quality wood finishes that age gracefully. Scandinavian design is all about pieces that look better with time and use.
#9. Industrial Chic with Metal Accents
Raw materials and sleek metals create an edgy yet practical kitchen that’s perfect for urban lofts and modern homes.
Styling Tips:
- Mix warm woods with cool metals
- Expose some structural elements like beams or pipes
- Choose industrial-style lighting fixtures
- Use concrete or metal countertops
Pro Tip: Balance the hard edges with soft textures through bar stools, rugs, or window treatments. Too much industrial can feel cold and unwelcoming.
#10. Double-Level Island for Dining & Prep
Multi-level islands solve the eternal problem of prep space versus dining space. You get both without compromise!
Styling Tips:
- Use the higher level for casual dining
- Keep the lower level clear for food prep
- Install electrical outlets on both levels
- Choose different materials for each level to define zones
Pro Tip: Make sure there’s at least 15 inches between levels for comfortable seating. And definitely install some hidden storage in that extra height!
#11. L-Shape with Hidden Storage Solutions
This design maximizes efficiency by hiding storage in every possible nook and cranny—perfect for keeping your space clutter-free.
Styling Tips:
- Install pull-out drawers in deep cabinets
- Use corner cabinet solutions like lazy Susans
- Add toe-kick drawers under base cabinets
- Include appliance garages for small electronics
Pro Tip: Label the inside of cabinet doors with what’s stored where. Future you (and anyone helping in the kitchen) will be grateful.
#12. Neutral Tones with Textured Backsplash
Sometimes the magic is in the details. A textured backsplash adds visual interest without overwhelming the space.
Styling Tips:
- Choose textures that complement your cabinet style
- Keep countertops simple to let the backsplash shine
- Use consistent grout colors for a cohesive look
- Add under-cabinet lighting to highlight texture
Pro Tip: Consider maintenance when choosing textured tiles. Some patterns collect grease and grime more than others (learned this one the hard way with my beautiful but impossible-to-clean herringbone tiles).
#13. Kitchen Island with Built-in Wine Rack
For wine lovers, this design combines function with passion. Your collection becomes part of the decor!
Styling Tips:
- Position wine storage away from heat sources
- Use LED strip lighting to showcase bottles
- Choose temperature-resistant materials nearby
- Add a small wine fridge if budget allows
Pro Tip: Store your everyday wines here and keep your good bottles in a proper wine fridge or cellar. Kitchen temperatures aren’t ideal for long-term wine storage.
#14. Open Shelving with Central Island
Open shelving creates an airy feel while the island provides closed storage for less attractive items. Best of both worlds!
Styling Tips:
- Style shelves with a mix of functional and decorative items
- Use matching dishware for a cohesive look
- Keep frequently used items at eye level
- Add plants or artwork to break up the kitchen items
Pro Tip: Open shelving looks amazing but requires discipline. If you’re not naturally organized, maybe start with just one section to see how you handle the upkeep.
#15. Statement Lighting Above Island
Great lighting can make or break a kitchen design. The right fixtures above your island create ambiance and define the space.
Styling Tips:
- Choose fixtures that complement your kitchen style
- Hang pendants 30-36 inches above the island surface
- Use dimmers for flexibility
- Consider the visual weight of your fixtures
Pro Tip: Install your lighting on its own switch so you can control island lighting independently from the rest of the kitchen. Game changer for evening entertaining!
#16. L-Shaped Kitchen with Waterfall Island
The waterfall edge creates a sleek, continuous surface that looks incredibly sophisticated and modern.
Styling Tips:
- Use the same material for both horizontal and vertical surfaces
- Keep the design simple to let the waterfall edge shine
- Choose materials with interesting grain or veining
- Add seating on the opposite side
Pro Tip: Waterfall edges use more material and increase costs, but they also hide any mess on the island’s back side. Worth it for the clean look IMO!
#17. Dark Cabinets with Light Island Contrast
This sophisticated color scheme adds depth and drama while keeping the space from feeling too heavy.
Styling Tips:
- Use the light island to brighten the overall space
- Add brass or gold hardware for warmth
- Keep backsplash neutral to let cabinets be the focus
- Include plenty of lighting to prevent the space from feeling cave-like
Pro Tip: Dark cabinets show fingerprints and water spots more than light ones. Choose finishes wisely and invest in good microfiber cloths!
#18. Eco-Friendly Bamboo Accents
Sustainable materials are having a moment, and bamboo brings natural warmth while being environmentally responsible.
Styling Tips:
- Mix bamboo with other natural materials
- Keep color palette earthy and organic
- Add plants to enhance the natural vibe
- Choose energy-efficient appliances to complete the eco theme
Pro Tip: Real bamboo needs regular maintenance, but bamboo-look laminates have come a long way and require much less upkeep.
#19. Smart Tech Integration in Island
Hidden outlets, charging stations, and smart home integration make this island perfect for modern living.
Styling Tips:
- Plan electrical needs before construction
- Hide wires and outlets whenever possible
- Choose smart appliances that integrate with your home system
- Include USB outlets for device charging
Pro Tip: Install more outlets than you think you need. Technology keeps evolving, and you’ll be grateful for the flexibility later.
#20. Small Space with Rolling Island
Flexibility is key in small kitchens. A rolling island gives you extra prep space when needed and opens up floor space when you don’t.
Styling Tips:
- Choose wheels that lock securely
- Include storage in the island base
- Match the rolling island to your existing cabinets
- Add a towel bar or hooks for convenience
Pro Tip: Make sure your island is heavy enough to stay stable during use but light enough to move easily. It’s a delicate balance!
#21. Traditional Wood Finish with Granite Top
Classic combinations never go out of style. This timeless pairing works in both traditional and transitional kitchens.
Styling Tips:
- Choose granite with subtle movement
- Match wood tones throughout the space
- Add traditional hardware in oil-rubbed bronze or antique brass
- Include crown molding for a finished look
Pro Tip: Granite can be repaired and resealed, making it a practical choice for busy kitchens. Just avoid cutting directly on it—it’ll dull your knives!
#22. Island with Extended Seating
Perfect for families or frequent entertainers, extended seating turns your island into a social hub.
Styling Tips:
- Plan for 24 inches of width per person
- Choose comfortable, supportive seating
- Add footrests for comfort
- Include task lighting over seating areas
Pro Tip: If you have kids, choose seating with backs. Trust me, homework sessions at the island require proper support!
#23. Glossy Cabinets with Sleek Handles
High-gloss finishes reflect light and create a modern, almost futuristic feel in your kitchen.
Styling Tips:
- Keep color palette monochromatic
- Choose minimal, sleek hardware
- Add matte textures for contrast
- Use dramatic lighting to enhance reflections
Pro Tip: Glossy surfaces show everything—fingerprints, water spots, dust. They look incredible when clean but require frequent maintenance.
#24. Natural Stone Island Feature
Incorporating natural stone creates an organic focal point that connects your kitchen to nature.
Styling Tips:
- Let the stone’s natural beauty be the star
- Choose complementary colors in surrounding materials
- Add plants to enhance the natural theme
- Use warm lighting to highlight texture
Pro Tip: Each piece of natural stone is unique. Visit the stone yard in person to select your exact slab—photos don’t do justice to the variations and beauty.
#25. Customized L-Shape with Open Dining Flow
This design creates seamless flow between kitchen and dining areas, perfect for entertaining and family life.
Styling Tips:
- Use consistent flooring throughout both spaces
- Choose a cohesive color palette
- Define zones with lighting
- Add architectural elements like columns or beams
Pro Tip: Plan your layout carefully to avoid the dreaded “kitchen table in the middle of traffic flow” situation. Nobody wants to dodge dinner plates while cooking!
Why Choose an L-Shaped Kitchen with Island?
Ever wondered why the L-shaped kitchen with island layout has become the go-to choice for homeowners? There’s actually some solid logic behind this design trend.
Accessibility
The L-shaped layout naturally creates what designers call the “work triangle”—that magical flow between your sink, stove, and refrigerator. Add an island to the mix, and you’ve got yourself a kitchen that zones beautifully.
Your island becomes command central for food prep, while your L-shaped counters handle the heavy lifting of cooking and cleaning.
Flexibility
Here’s what I love most about this combo: flexibility. Whether you’re working with a compact apartment or a sprawling open-concept home, an L-shaped kitchen with island can adapt.
The layout works equally well in modern minimalist spaces and cozy farmhouse kitchens. Trust me, I’ve seen it work in everything from 400-square-foot studios to massive suburban homes.
Versatility
The style versatility is another major win. You can go sleek and contemporary, rustic and charming, or somewhere in between—the bones of the layout support pretty much any aesthetic you’re going for.
How to Decide on the Perfect L-Shaped Kitchen with Island
Okay, so you’re sold on the L-shaped kitchen with island concept. But how do you actually make it work in your specific space? Let me walk you through the decision-making process I use with my clients.
Measure Your Space First
This sounds obvious, but you’d be amazed how many people skip this step. Know your exact dimensions before falling in love with any design. Include windows, doors, and any structural elements that can’t be moved.
I always tell people to live in their space for a while before renovating. Notice how you actually move through your kitchen. Where do traffic jams happen? Which areas feel cramped? Your daily habits will inform your design more than any Pinterest board.
Identify Your Priority
Are you a serious cook who needs tons of prep space? A busy parent who needs homework central? Someone who loves entertaining? Your lifestyle should drive your design decisions.
If storage is your biggest need, focus on maximizing cabinet space and hidden storage solutions. If entertaining is your thing, prioritize seating and flow between kitchen and living areas.
Choose the Right Island Size
Here’s the golden rule: leave at least 36-42 inches of clearance around your island. I prefer 42 inches when possible—it makes a huge difference in comfort.
Your island shouldn’t overwhelm your space. A good rule of thumb is that your island should be roughly 1/4 the size of your total kitchen area. But honestly? Trust your gut. If it feels too big when you’re walking around it, it probably is.
Lighting is Key
Plan for three types of lighting: ambient (overall room lighting), task (focused work lighting), and accent (decorative lighting). Your island needs its own task lighting—those gorgeous pendant lights aren’t just for show!
Style Consistency
Your kitchen should feel connected to the rest of your home. That doesn’t mean everything has to match perfectly, but there should be some common threads—whether that’s color, materials, or overall vibe.
Design Tips for Pinterest-Worthy Kitchens
Want your L-shaped kitchen with island to look magazine-ready? Here are my go-to styling secrets:
- Color Palettes That Photograph Well: Stick to colors with good contrast. All-white kitchens look amazing but can feel sterile in person. Add warmth with wood tones, brass accents, or textured materials.
- Styling the Island: Keep it simple but not boring. A beautiful bowl, a small plant, and maybe a cookbook left artfully open. Avoid clutter—it photographs terribly and makes the space feel chaotic.
- Using Symmetry and Balance: Even if your layout isn’t perfectly symmetrical, you can create visual balance. If you have heavy elements on one side (like a large window), balance them with darker colors or bigger fixtures on the other side.
- Mixing Materials for Depth: Don’t be afraid to combine different textures and materials. Wood, metal, stone, and glass can all play together beautifully when you keep the color palette cohesive.
FAQs
Transform Your Kitchen with the Right L-Shape + Island Combo
Here’s the thing about L-shaped kitchens with islands—when they work, they really work. They create natural flow, maximize storage, and give you that perfect balance of function and style that makes a kitchen feel like home.
The designs I’ve shared aren’t just pretty pictures (though they are that too!). They’re real solutions for real kitchens, tested by real people who cook, entertain, and live in their spaces every single day.
Take time to think about how you actually use your kitchen. Pin your favorites from this list, but don’t feel like you have to copy them exactly. The best kitchen design is one that fits your life, your space, and your style perfectly.
Your L-shaped kitchen with island isn’t just a design choice—it’s a lifestyle upgrade that’ll make every meal, every morning coffee, and every dinner party just a little bit better. And honestly? That’s worth every penny and every bit of planning you put into it.

I am Mindy Medford, a home décor, paint, and design specialist with over a decade of hands-on experience transforming ordinary spaces into cozy, personality-packed havens. Since 2013, I have been helping homeowners discover the art of beautiful yet practical design. I share my love for color, texture, and layout—making stylish interiors & exteriors feel achievable for everyone. Whether it’s picking the perfect paint shade or reimagining a small space, I’m here to guide and inspire.
